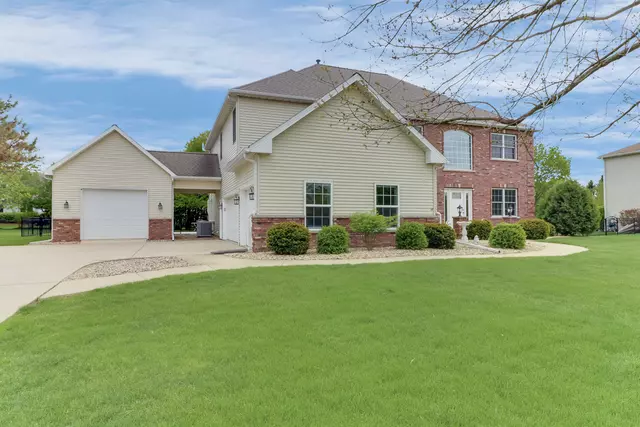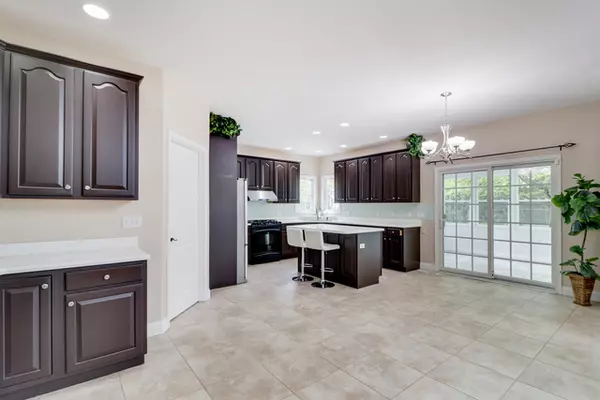$358,500
$365,000
1.8%For more information regarding the value of a property, please contact us for a free consultation.
2107 Currant Court Bloomington, IL 61704
5 Beds
3.5 Baths
4,245 SqFt
Key Details
Sold Price $358,500
Property Type Single Family Home
Sub Type Detached Single
Listing Status Sold
Purchase Type For Sale
Square Footage 4,245 sqft
Price per Sqft $84
Subdivision Hawthorne Hills
MLS Listing ID 10717614
Sold Date 07/10/20
Style Traditional
Bedrooms 5
Full Baths 3
Half Baths 1
HOA Fees $29/ann
Year Built 1996
Annual Tax Amount $10,432
Tax Year 2019
Lot Size 0.441 Acres
Lot Dimensions 113 X 170
Property Description
Outstanding 5 bedroom home in Hawthorne Hills with a 4 Car Garage! 2-story entry with formal living & dining room featuring crown molding & columns. Updated kitchen with solid surface tops, TONS of cabinets, extra serving counter, big pantry & island with breakfast bar. All new high-end range hood, stainless sink, faucet & glass backsplash. From there...Enjoy all new windows & new luxury plank in the bonus Sunroom! 2-story great room with open catwalk above, doubled sided fireplace adjacent to main floor office with hardwood & built-ins. Spacious bedrooms including massive master with dual walk-ins, updated tile shower, jetted tub & his-n-hers vanities. Finished basement includes family room, full bath & large 5th bedroom all newly updated with fresh paint & luxury vinyl plank. Huge partially fenced yard boasts irrigation system, New sculpted concrete patio with built-in fire pit, hot tub area & professional landscaping. FOUR Car garage with 7 ft door added in 2011. Zoned Hvac. Roof, gutters: 2014.
Location
State IL
County Mc Lean
Community Curbs, Sidewalks, Street Lights, Street Paved
Rooms
Basement Partial
Interior
Interior Features Vaulted/Cathedral Ceilings, Hardwood Floors, First Floor Laundry, Built-in Features, Walk-In Closet(s)
Heating Natural Gas, Forced Air, Sep Heating Systems - 2+, Zoned
Cooling Central Air, Zoned
Fireplaces Number 1
Fireplaces Type Double Sided
Fireplace Y
Appliance Range, Dishwasher, Refrigerator, Range Hood
Laundry Sink
Exterior
Exterior Feature Patio, Hot Tub, Porch Screened, Fire Pit, Breezeway
Garage Attached, Detached
Garage Spaces 4.0
Waterfront false
View Y/N true
Building
Lot Description Cul-De-Sac, Fenced Yard, Landscaped, Mature Trees
Story 2 Stories
Sewer Public Sewer
Water Public
New Construction false
Schools
Elementary Schools Northpoint Elementary
Middle Schools Kingsley Jr High
High Schools Normal Community High School
School District 5, 5, 5
Others
HOA Fee Include Other
Ownership Fee Simple
Special Listing Condition None
Read Less
Want to know what your home might be worth? Contact us for a FREE valuation!

Our team is ready to help you sell your home for the highest possible price ASAP
© 2024 Listings courtesy of MRED as distributed by MLS GRID. All Rights Reserved.
Bought with Alicia O'Malley Chaon • RE/MAX Rising






