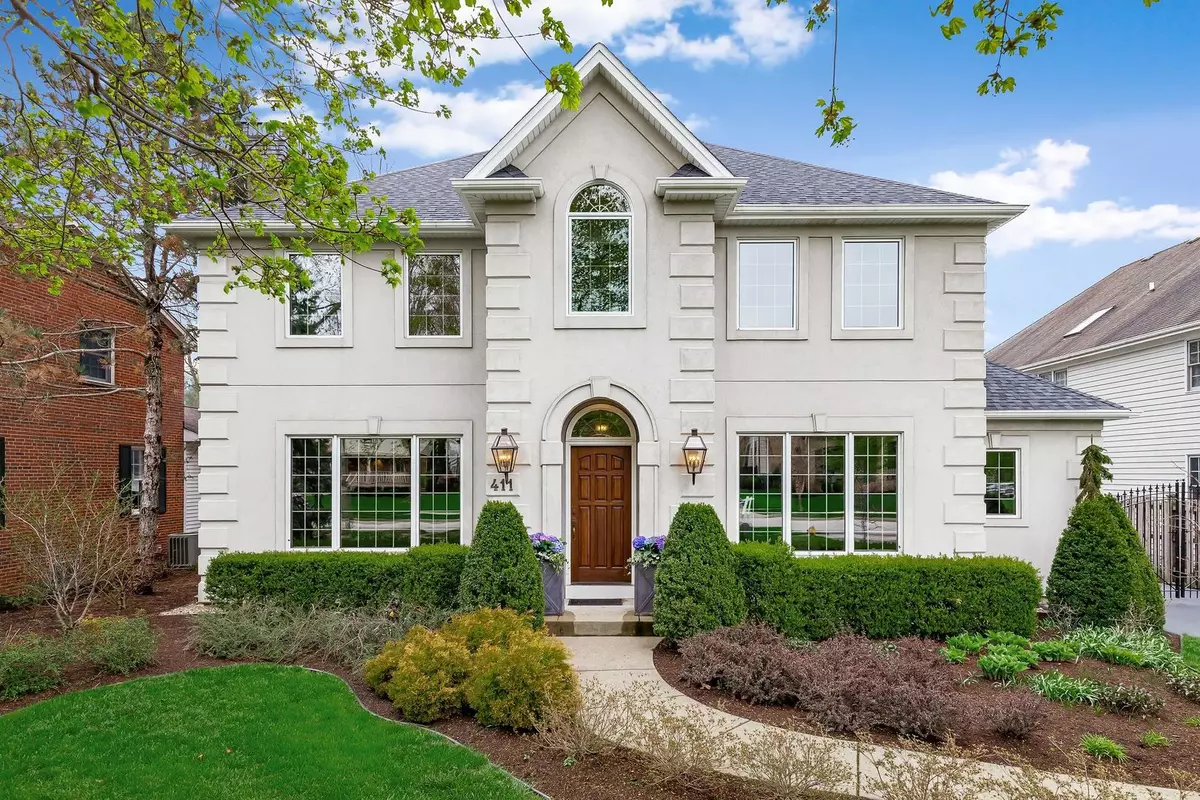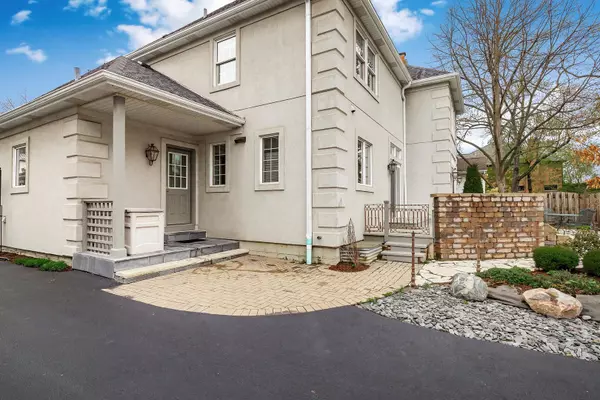$865,000
$899,900
3.9%For more information regarding the value of a property, please contact us for a free consultation.
411 S Kenilworth Avenue Elmhurst, IL 60126
5 Beds
3.5 Baths
3,277 SqFt
Key Details
Sold Price $865,000
Property Type Single Family Home
Sub Type Detached Single
Listing Status Sold
Purchase Type For Sale
Square Footage 3,277 sqft
Price per Sqft $263
Subdivision Cherry Farm
MLS Listing ID 10684475
Sold Date 09/04/20
Style Georgian
Bedrooms 5
Full Baths 3
Half Baths 1
Year Built 1994
Annual Tax Amount $18,790
Tax Year 2019
Lot Size 0.270 Acres
Lot Dimensions 70 X 170
Property Description
** 3D VIRTUAL TOUR AVAILABLE ** Custom built Modern Georgian in sought after Cherry Farm set on a beautifully landscaped 70 x 170 lot. Recently remodel work includes: kitchen with high end appliances - double Wolf oven with 2 warming drawers, 2 dishwashers, 48" high end cooktop, mudroom with butler prep area, dog bath, master bathroom and master closet, guest bath, and basement with rec room, full bath, 5th bedroom and 4-person sauna. Separate formal living and dining rooms, open to kitchen with island, separate eating area, and sliding doors from family room & kitchen to deck, patio, and backyard. 2 wood burning fireplaces in living room and family room. 4 beds up with bonus loft/office/nursery. 2.5 car detached garages with fenced yard. Meticulously maintained, freshly painted, and professionally staged. Many new/newer updates - tear off roof, some mechanicals, dual HVAC, dual HWH tanks, 3 sump pumps and backup generator - see list for all owner improvements. Great location with easy highway access, 4 blocks to downtown Elmhurst/train station, 2 blocks to the IL Prairie Path. Award winning schools - Edison Elementary and Sandburg JRHS. Checks all the boxes and move-in ready!
Location
State IL
County Du Page
Community Park, Curbs, Sidewalks, Street Lights, Street Paved
Rooms
Basement Full
Interior
Interior Features Bar-Wet, Hardwood Floors, In-Law Arrangement, First Floor Laundry, Built-in Features, Walk-In Closet(s)
Heating Natural Gas, Forced Air, Sep Heating Systems - 2+, Indv Controls, Zoned
Cooling Central Air, Zoned
Fireplaces Number 2
Fireplaces Type Wood Burning
Fireplace Y
Appliance Double Oven, Microwave, Dishwasher, High End Refrigerator, Washer, Dryer, Disposal, Wine Refrigerator, Cooktop, Range Hood
Laundry Gas Dryer Hookup, In Unit, Sink
Exterior
Exterior Feature Deck, Patio, Storms/Screens
Garage Detached
Garage Spaces 2.5
Waterfront false
View Y/N true
Roof Type Asphalt
Building
Lot Description Fenced Yard, Landscaped
Story 2 Stories
Foundation Concrete Perimeter
Sewer Public Sewer, Overhead Sewers
Water Lake Michigan, Public
New Construction false
Schools
Elementary Schools Edison Elementary School
Middle Schools Sandburg Middle School
High Schools York Community High School
School District 205, 205, 205
Others
HOA Fee Include None
Ownership Fee Simple
Special Listing Condition None
Read Less
Want to know what your home might be worth? Contact us for a FREE valuation!

Our team is ready to help you sell your home for the highest possible price ASAP
© 2024 Listings courtesy of MRED as distributed by MLS GRID. All Rights Reserved.
Bought with Shay Cooper • Ricke Realty LLC






