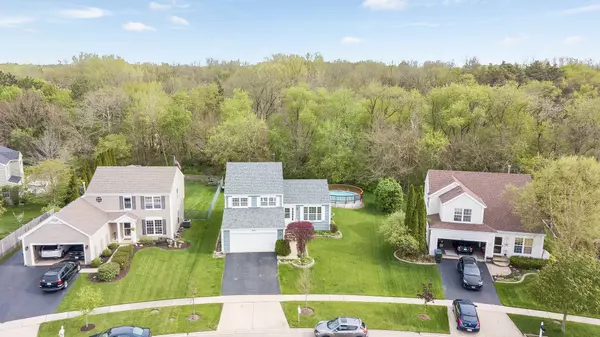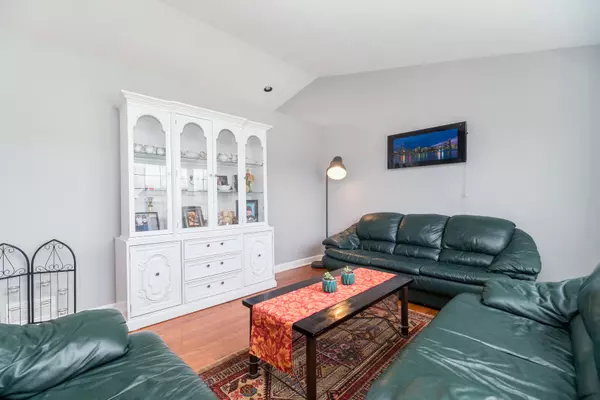$273,000
$270,000
1.1%For more information regarding the value of a property, please contact us for a free consultation.
2849 Forestview Drive Carpentersville, IL 60110
4 Beds
2.5 Baths
2,622 SqFt
Key Details
Sold Price $273,000
Property Type Single Family Home
Sub Type Detached Single
Listing Status Sold
Purchase Type For Sale
Square Footage 2,622 sqft
Price per Sqft $104
Subdivision Gleneagle Farms
MLS Listing ID 10718836
Sold Date 06/26/20
Bedrooms 4
Full Baths 2
Half Baths 1
HOA Fees $5/ann
Year Built 1997
Annual Tax Amount $6,212
Tax Year 2019
Lot Size 9,408 Sqft
Lot Dimensions 62X110X85X135
Property Description
Get ready to dive right in and fall in love with this charming & spacious Gleneagle 3+1 Bedroom home, plus Office/Den! This is one you surely do not want to miss! This lovely home is warm and inviting from the moment you step in featuring impressive vaulted 11-ft ceilings, skylights, freshly painted, and wood laminate floors throughout. In the heart of the main level is the fully equipped kitchen with island; and breakfast area. The lower level provides a cozy family room, powder room; as well as an additional room which could be used as a small 4th bedroom, an office, a playroom, or a craft room. Upstairs you will find three (3) generous sized bedrooms each gleaming with wood laminate flooring. Master Bedroom boasts vaulted ceilings and walk in closet and access to the shared bath. Full basement provides additional bedroom; and full bath; plus additional storage (great for an in-law arrangement). Wait....there is more....don't miss the beautiful oasis-like for outdoor enthusiasts! Backyard features lush lawn, large deck, above-ground pool, fenced yard deck backing to wooded lot offering tons of privacy for family BBQing and entertaining...and don't did I mention the property has a he/she shed that offers plenty of storage for your hobbies and toys! View our 3-D video and walk thru in real-time. Don't miss this highly desirable Gleneagle home and close to dining, shopping, I-90; walking trails and award-winning Hampshire Schools!
Location
State IL
County Kane
Community Park, Lake, Curbs, Sidewalks, Street Lights, Street Paved
Rooms
Basement Full
Interior
Interior Features Vaulted/Cathedral Ceilings, Skylight(s), Wood Laminate Floors, In-Law Arrangement, First Floor Laundry, Walk-In Closet(s)
Heating Natural Gas, Electric
Cooling Central Air
Fireplace Y
Appliance Range, Dishwasher, Refrigerator, Washer, Dryer
Laundry In Unit, Laundry Closet
Exterior
Exterior Feature Deck, Above Ground Pool
Garage Attached
Garage Spaces 2.0
Pool above ground pool
Waterfront false
View Y/N true
Roof Type Asphalt
Building
Lot Description Fenced Yard, Nature Preserve Adjacent, Landscaped, Wooded, Mature Trees
Story Split Level
Foundation Concrete Perimeter
Sewer Public Sewer
Water Public
New Construction false
Schools
Elementary Schools Sleepy Hollow Elementary School
Middle Schools Dundee Middle School
High Schools Hampshire High School
School District 300, 300, 300
Others
HOA Fee Include Insurance
Ownership Fee Simple
Special Listing Condition None
Read Less
Want to know what your home might be worth? Contact us for a FREE valuation!

Our team is ready to help you sell your home for the highest possible price ASAP
© 2024 Listings courtesy of MRED as distributed by MLS GRID. All Rights Reserved.
Bought with Jake Casper • Re/Max 1st






