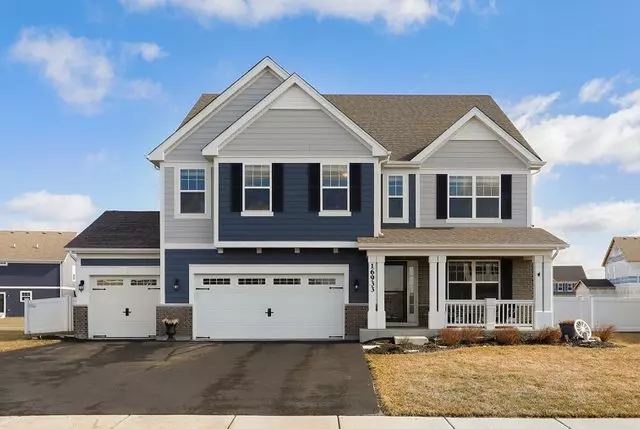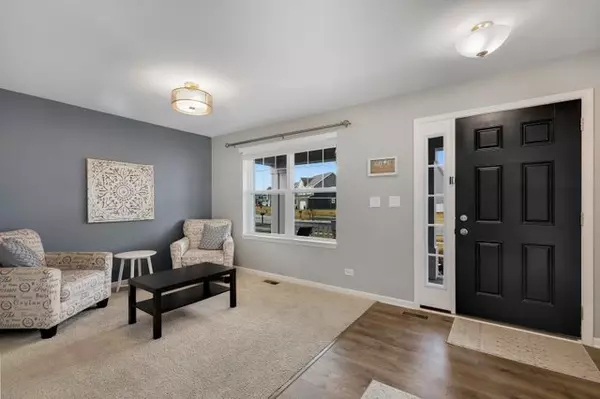$378,000
$378,000
For more information regarding the value of a property, please contact us for a free consultation.
16933 S Callie Drive Plainfield, IL 60586
4 Beds
2.5 Baths
3,658 SqFt
Key Details
Sold Price $378,000
Property Type Single Family Home
Sub Type Detached Single
Listing Status Sold
Purchase Type For Sale
Square Footage 3,658 sqft
Price per Sqft $103
Subdivision Springbank
MLS Listing ID 10703441
Sold Date 07/31/20
Bedrooms 4
Full Baths 2
Half Baths 1
HOA Fees $50/mo
Year Built 2018
Annual Tax Amount $6,651
Tax Year 2018
Lot Size 0.290 Acres
Lot Dimensions 139X80X125X110
Property Description
Better than new in Springbank with over 3,600 square feet of living space plus a finished basement! This Amherst model has many upgrades throughout the home including rustic pine shiplap walls, custom ledges, barn door, high-end light fixtures/ceiling fans, and gray plank flooring. The kitchen has high-end stainless steel appliances, a large pantry and boasts beautiful upgraded cabinetry with custom glass tile back splash and island wall. Upstairs, you will find 4 spacious bedrooms, 3 with walk-in closet, 2 full baths, large laundry room, and loft. The luxury master suite features a serenity walk-in shower, double vanities and water closet. Additional living and storage space can be found in the finished basement, including a private office. Other highlights include a 3-car garage, charming front porch, and fenced yard. Springbank residents enjoy access to the 9-acre aquatic center, parks, and bike paths.
Location
State IL
County Will
Community Clubhouse, Park, Pool, Lake, Curbs, Sidewalks, Street Lights, Street Paved
Rooms
Basement Partial
Interior
Interior Features Wood Laminate Floors, Second Floor Laundry
Heating Natural Gas
Cooling Central Air
Fireplace Y
Appliance Range, Microwave, Dishwasher, Refrigerator, High End Refrigerator, Freezer, Washer, Dryer, Disposal, Stainless Steel Appliance(s)
Laundry Electric Dryer Hookup, In Unit
Exterior
Exterior Feature Porch, Storms/Screens
Garage Attached
Garage Spaces 3.0
Waterfront false
View Y/N true
Building
Story 2 Stories
Sewer Public Sewer
Water Lake Michigan, Public
New Construction false
Schools
Elementary Schools Meadow View Elementary School
Middle Schools Aux Sable Middle School
High Schools Plainfield South High School
School District 202, 202, 202
Others
HOA Fee Include Pool
Ownership Fee Simple w/ HO Assn.
Special Listing Condition None
Read Less
Want to know what your home might be worth? Contact us for a FREE valuation!

Our team is ready to help you sell your home for the highest possible price ASAP
© 2024 Listings courtesy of MRED as distributed by MLS GRID. All Rights Reserved.
Bought with Emily Tracy • Spring Realty






