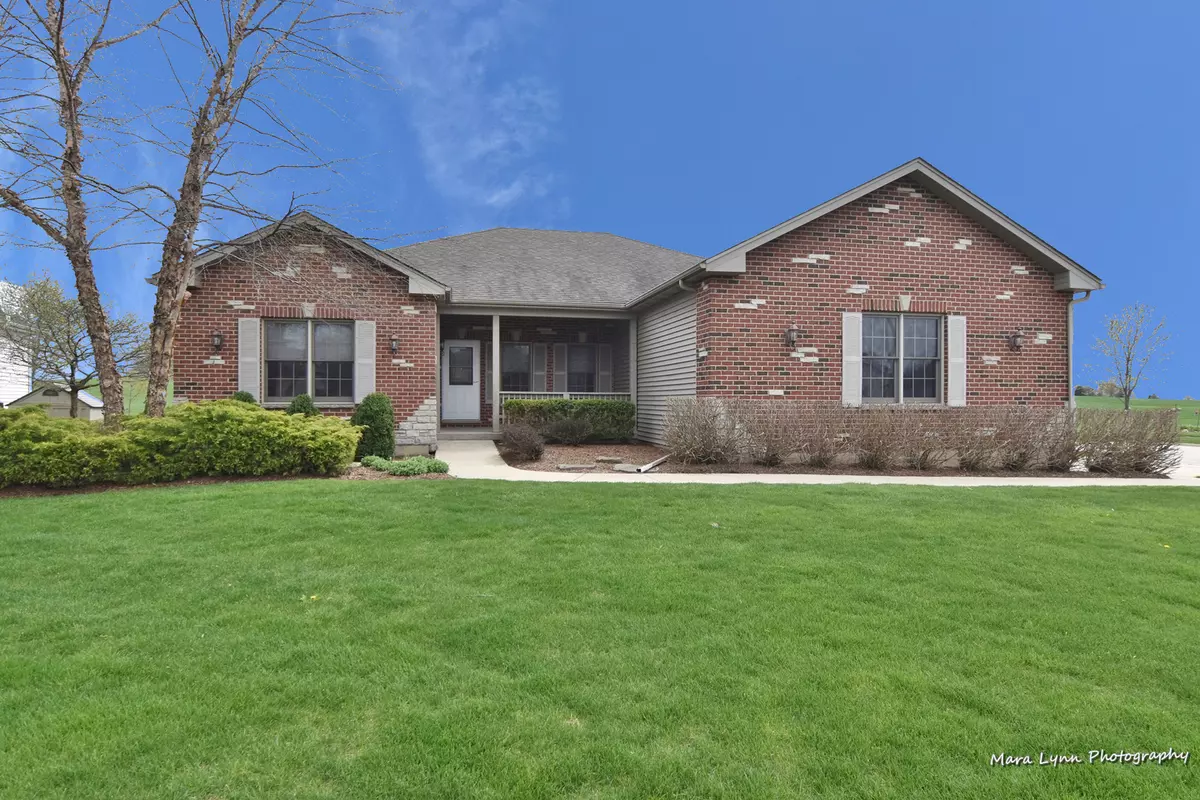$295,000
$309,900
4.8%For more information regarding the value of a property, please contact us for a free consultation.
1019 Prairieview Parkway Hampshire, IL 60140
3 Beds
2 Baths
1,974 SqFt
Key Details
Sold Price $295,000
Property Type Single Family Home
Sub Type Detached Single
Listing Status Sold
Purchase Type For Sale
Square Footage 1,974 sqft
Price per Sqft $149
Subdivision Hampshire Meadows
MLS Listing ID 10706082
Sold Date 11/16/20
Style Ranch
Bedrooms 3
Full Baths 2
Year Built 2005
Annual Tax Amount $8,276
Tax Year 2019
Lot Size 0.289 Acres
Lot Dimensions 12606
Property Description
IMMEDIATE OCCUPANCY! ONE OWNER, QUALITY BUILT 'NICHOLAS JAMES' HOME OFFERS VAULTED CATHEDRAL CEILING IN COMBINATION GREAT ROOM/DINING ROOM GREET YOU AS YOU ENTER HOME! BRICK FIREPLACE WITH OAK MANTLE. OAK TRIM PACKAGE INCLUDES ARCHWAYS, WINDOW & DOOR PEDIMENTS, CROWN MOLDING, CHAIR RAIL, AND COLUMNS. OAK HARDWOOD FLOORS THRU OUT MAIN LIVING LEVEL. CUSTOM MAPLE KITCHEN CABINETS, GRANITE COUNTER TOPS, STAINLESS STEEL APPLIANCES, ISLAND AND PANTRY CLOSET. SEPARATE EATING AREA HAS ACCESS THRU SLIDING GLASS DOOR TO 3 SEASON SUN ROOM WITH TILE FLOOR THAT OPENS TO DECK. MASTER SUITE WITH PRIVATE BATH INCLUDES JACUZZI TUB AND SEPARATE SHOWER. 2 ADDITIONAL BEDROOMS WITH CARPET AND AMPLE CLOSET SPACE. ALL BEDROOMS WITH CEILING FANS. FIRST FLOOR UTILITY ROOM WITH CABINETS. FULL UNFINISHED BASEMENT WITH BATH ROUGH IN. RADON MITIGATION SYSTEM INSTALLED. PROFESSIONAL LANDSCAPE, 3 CAR SIDE LOAD GARAGE. FRONT PORCH FOR EVENING SITTING. ONE LEVEL LIVING OFFERS 1900+ SQ FT! SHOW & SELL!
Location
State IL
County Kane
Community Park, Curbs, Sidewalks, Street Lights, Street Paved
Rooms
Basement Full
Interior
Interior Features Vaulted/Cathedral Ceilings, Hardwood Floors, First Floor Bedroom, First Floor Laundry, First Floor Full Bath, Built-in Features, Walk-In Closet(s)
Heating Natural Gas, Forced Air
Cooling Central Air
Fireplaces Number 1
Fireplaces Type Attached Fireplace Doors/Screen, Gas Log
Fireplace Y
Appliance Range, Microwave, Dishwasher, Refrigerator, Washer, Dryer, Stainless Steel Appliance(s)
Laundry Gas Dryer Hookup, Sink
Exterior
Exterior Feature Deck, Porch, Storms/Screens
Garage Attached
Garage Spaces 3.0
Waterfront false
View Y/N true
Roof Type Asphalt
Building
Lot Description Corner Lot, Landscaped
Story 1 Story
Foundation Concrete Perimeter
Sewer Public Sewer, Sewer-Storm
Water Public
New Construction false
Schools
Elementary Schools Hampshire Elementary School
Middle Schools Hampshire Middle School
High Schools Hampshire High School
School District 300, 300, 300
Others
HOA Fee Include None
Ownership Fee Simple
Special Listing Condition None
Read Less
Want to know what your home might be worth? Contact us for a FREE valuation!

Our team is ready to help you sell your home for the highest possible price ASAP
© 2024 Listings courtesy of MRED as distributed by MLS GRID. All Rights Reserved.
Bought with Nichole Rieger • Century 21 New Heritage - Hampshire


