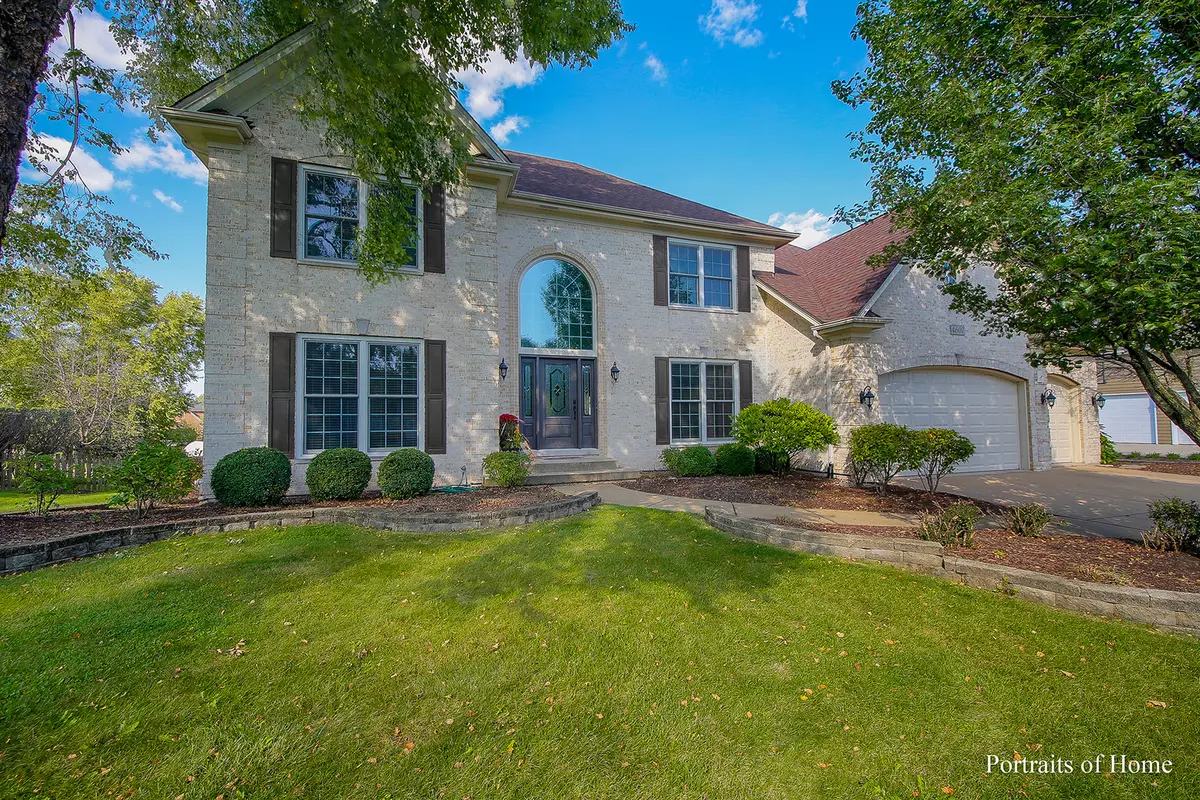$555,000
$565,000
1.8%For more information regarding the value of a property, please contact us for a free consultation.
4607 Clearwater Lane Naperville, IL 60564
4 Beds
3.5 Baths
3,351 SqFt
Key Details
Sold Price $555,000
Property Type Single Family Home
Sub Type Detached Single
Listing Status Sold
Purchase Type For Sale
Square Footage 3,351 sqft
Price per Sqft $165
Subdivision River Run
MLS Listing ID 10720969
Sold Date 07/31/20
Bedrooms 4
Full Baths 3
Half Baths 1
HOA Fees $25/ann
Year Built 1998
Annual Tax Amount $13,817
Tax Year 2018
Lot Size 0.360 Acres
Lot Dimensions 110X139X35X74X138
Property Description
Move right in! Everything has been taken care of in this impeccably maintained home situated in River Run subdivision. Two story foyer and hardwood flooring throughout main level. Freshly painted in today's colors. Open concept two story family room, overlooking beautiful backyard, is graced with floor to ceiling fireplace showcasing custom millwork. Spacious kitchen includes cabinetry with crown molding, granite countertops, double convection oven, french door refrigerator, beverage fridge and pantry. Office/Den has built-in bookcases, wainscoting, coffered ceiling & closet. In Master bedroom suite you will find large walk-in closets, oversized master bath with vaulted ceiling, jacuzzi tub, separate shower & dual vanity. Second and third bedrooms are adjacent to Jack & Jill bath. Fourth bedroom has ensuite bath. Finished basement featuring recreation room & exercise area with newer carpeting. Concrete poured crawl has tons of storage space! Newer Anderson windows with transferable warranties, doors, roof, hot water heaters, garage doors & AC. Sprinkler System. River Run membership has indoor/outdoor pools, clubhouse, tennis courts & workout facility included. Located in Neuqua Valley High School district.
Location
State IL
County Will
Community Clubhouse, Park, Pool, Tennis Court(S), Sidewalks
Rooms
Basement Partial
Interior
Interior Features Vaulted/Cathedral Ceilings, Skylight(s), Hardwood Floors, First Floor Laundry, Walk-In Closet(s)
Heating Natural Gas
Cooling Central Air
Fireplaces Number 1
Fireplaces Type Gas Log, Gas Starter
Fireplace Y
Appliance Double Oven, Microwave, Dishwasher, High End Refrigerator, Bar Fridge, Washer, Dryer, Disposal, Stainless Steel Appliance(s)
Laundry Sink
Exterior
Exterior Feature Patio
Garage Attached
Garage Spaces 3.0
Waterfront false
View Y/N true
Roof Type Asphalt
Building
Story 2 Stories
Sewer Public Sewer
Water Public
New Construction false
Schools
Elementary Schools Graham Elementary School
Middle Schools Crone Middle School
High Schools Neuqua Valley High School
School District 204, 204, 204
Others
HOA Fee Include None
Ownership Fee Simple w/ HO Assn.
Special Listing Condition None
Read Less
Want to know what your home might be worth? Contact us for a FREE valuation!

Our team is ready to help you sell your home for the highest possible price ASAP
© 2024 Listings courtesy of MRED as distributed by MLS GRID. All Rights Reserved.
Bought with Jill Clark • Baird & Warner






