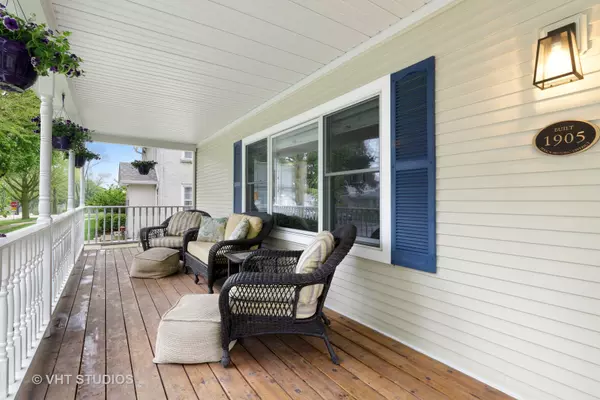$460,000
$460,000
For more information regarding the value of a property, please contact us for a free consultation.
412 N Rush Street Itasca, IL 60143
4 Beds
2.5 Baths
3,038 SqFt
Key Details
Sold Price $460,000
Property Type Single Family Home
Sub Type Detached Single
Listing Status Sold
Purchase Type For Sale
Square Footage 3,038 sqft
Price per Sqft $151
MLS Listing ID 10721578
Sold Date 07/22/20
Style Farmhouse
Bedrooms 4
Full Baths 2
Half Baths 1
Year Built 1905
Annual Tax Amount $10,929
Tax Year 2019
Lot Size 6,534 Sqft
Lot Dimensions 50X128
Property Description
STUNNING, UPDATED downtown Itasca home! Don't miss your chance to own this beautiful 4 BD, 2.5 BA farmhouse with a BIG front porch! Imagine yourself relaxing with an early morning coffee or evening cocktail on this dreamy porch! First floor is bright and charming! Beautifully remodeled gourmet chef's kitchen with high end stainless steel appliances and granite counter tops. Wood floors throughout that were refinished in 2019! Living room is a great place to curl up with a good book, entertain in your formal Dining room, and Family room is perfect for family movie night with a great fireplace! Family room conveniently located right off of your kitchen for open concept entertaining. Head upstairs and find 4 wonderfully sized bedrooms PLUS an office space! Full unfinished basement - ready for your dream rec room, play space, or man cave! Fully fenced backyard - ready for some summer fun! You are steps away from downtown Itasca and the Metra. Great schools! Close to expressways! Beautiful neighborhood! Welcome Home!
Location
State IL
County Du Page
Rooms
Basement Full
Interior
Interior Features Hardwood Floors, First Floor Laundry, Built-in Features
Heating Natural Gas
Cooling Central Air
Fireplaces Number 1
Fireplaces Type Wood Burning, Gas Starter
Fireplace Y
Laundry Sink
Exterior
Exterior Feature Porch
Garage Detached
Garage Spaces 1.0
Waterfront false
View Y/N true
Building
Lot Description Fenced Yard
Story 2 Stories
Sewer Public Sewer
Water Public
New Construction false
Schools
Elementary Schools Raymond Benson Primary School
Middle Schools F E Peacock Middle School
High Schools Lake Park High School
School District 10, 10, 108
Others
HOA Fee Include None
Ownership Fee Simple
Special Listing Condition None
Read Less
Want to know what your home might be worth? Contact us for a FREE valuation!

Our team is ready to help you sell your home for the highest possible price ASAP
© 2024 Listings courtesy of MRED as distributed by MLS GRID. All Rights Reserved.
Bought with Charles McCann • Keller Williams Premiere Properties






