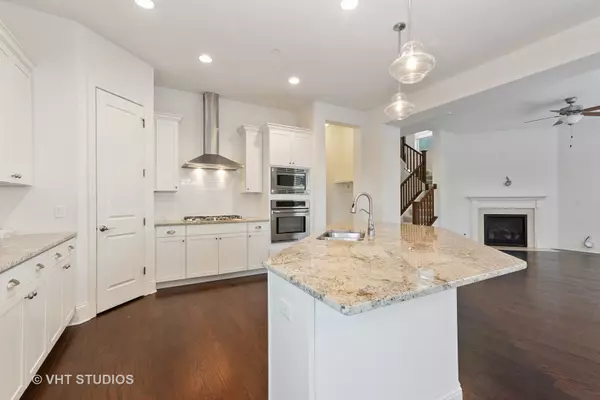$499,900
$499,900
For more information regarding the value of a property, please contact us for a free consultation.
1430 Somerset Place Barrington, IL 60010
4 Beds
3.5 Baths
2,738 SqFt
Key Details
Sold Price $499,900
Property Type Single Family Home
Sub Type Detached Single
Listing Status Sold
Purchase Type For Sale
Square Footage 2,738 sqft
Price per Sqft $182
Subdivision Reserve At Barrington
MLS Listing ID 10706019
Sold Date 10/30/20
Bedrooms 4
Full Baths 3
Half Baths 1
HOA Fees $239/mo
Year Built 2016
Annual Tax Amount $10,762
Tax Year 2018
Lot Size 4,334 Sqft
Lot Dimensions 45X105
Property Description
Seller Will Pay Buyer Closing Cost Not To Exceed $5000 With An Acceptable Offer On Or Before 9/15/2020. Transferred Sellers Hate To Leave This Beauty With "All The Bells And Whistles!" Rich Wood Floors Accented With Neutral Decor Throughout. Like To Entertain? You Will Love The Open Concept That Features A Gorgeous Kitchen With An Abundance Of Custom Cabinetry, Granite Counters, Stainless Steel Appliances & Huge Center Island That Opens To The Great Room With Focal Point Fireplace. 1st Floor Den/Office Option With Glass French Doors. Master Suite Offers Spa Style Bath With Timeless-Tasteful Tilework, Oversized Walk-In Shower, Comfort Height Vanity & Dual Walk In Closet With Organizing System. 3 Additional Bedrooms W/BIG Closets. One En-Suite Bedroom Offers Private Bath! Need More Space? 2nd Floor Laundry Room. Finished Basement Is Stubbed For An Additional Bath & Hosts A Wired Media Center & Painted Projection Wall! Each Level Of The Home Features A Separate Zone & WiFi Thermostats. Ethernet Connectivity On All Floors, The List Of Upgrades Goes On And On! The Reserve At Barrington Is A Maintenance Free Community Located Close To Downtown Barrington, Metra Train, Shops & Restaurants. Great Proximity To Highway & Major Roads. 1 Year HMS National Home Warranty Included! Top-Notch School System, There Is A Lot To Love! Home-SWEET-Home!
Location
State IL
County Cook
Community Curbs, Sidewalks, Street Paved
Rooms
Basement Partial
Interior
Interior Features Hardwood Floors, Second Floor Laundry, Walk-In Closet(s)
Heating Natural Gas, Forced Air
Cooling Central Air
Fireplaces Number 1
Fireplaces Type Gas Log, Gas Starter
Fireplace Y
Appliance Range, Microwave, Dishwasher, Disposal
Laundry In Unit
Exterior
Exterior Feature Deck
Garage Attached
Garage Spaces 2.0
Waterfront false
View Y/N true
Roof Type Asphalt
Building
Lot Description Landscaped
Story 2 Stories
Foundation Concrete Perimeter
Sewer Public Sewer
Water Public
New Construction false
Schools
Elementary Schools Grove Avenue Elementary School
Middle Schools Barrington Middle School Prairie
High Schools Barrington High School
School District 220, 220, 220
Others
HOA Fee Include Insurance,Lawn Care,Snow Removal,None
Ownership Fee Simple
Special Listing Condition Corporate Relo
Read Less
Want to know what your home might be worth? Contact us for a FREE valuation!

Our team is ready to help you sell your home for the highest possible price ASAP
© 2024 Listings courtesy of MRED as distributed by MLS GRID. All Rights Reserved.
Bought with Camelia Falkiewicz • @properties






