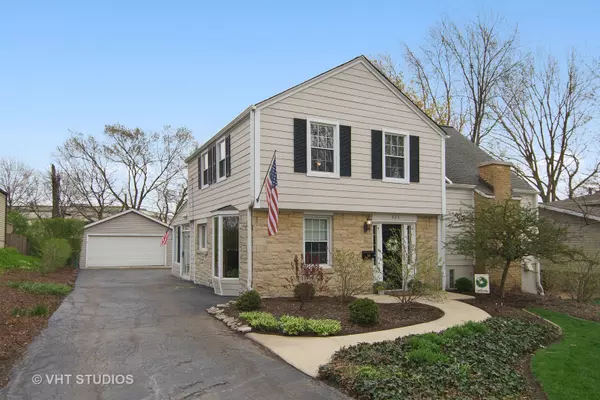$330,000
$349,900
5.7%For more information regarding the value of a property, please contact us for a free consultation.
323 S Elm Street Itasca, IL 60143
3 Beds
2 Baths
1,550 SqFt
Key Details
Sold Price $330,000
Property Type Single Family Home
Sub Type Detached Single
Listing Status Sold
Purchase Type For Sale
Square Footage 1,550 sqft
Price per Sqft $212
MLS Listing ID 10708949
Sold Date 07/01/20
Bedrooms 3
Full Baths 2
Year Built 1940
Annual Tax Amount $7,143
Tax Year 2018
Lot Size 9,827 Sqft
Lot Dimensions 73X135
Property Description
This beautiful, one of a kind home has an amazing mix of new updates and historic charm! You will want to call it home from the moment you enter the front door. Location, location, location! Situated in lovely downtown Itasca within walking distance of schools, Usher Park, the Itasca Metra station, park district, golf course and restaurants. Easy access to the Elgin-O'Hare expressway, major expressways, O'Hare airport and Woodfield Mall. This vintage home has been meticulously re-done from top to bottom. Refinished, gleaming hardwood floors, with much of the original architectural elements and trim work in tact and refinished. Fantastic updated galley kitchen with stainless steel appliances and neutral finishes. Kitchen overlooks recently renovated, stunning 3-season room with wood plank vinyl flooring and painted exposed wood ceiling. Brick paver patio and hardscaping professionally installed and leads to a yard filled with mature trees, and landscape perfection year round. Inviting dining room off kitchen with room for a large gathering table. First floor office ideally located in front of home. Grand sized family room encased in windows and natural light boasts recently updated fireplace. The upper level has 2 bedrooms with charming 3rd bedroom located on third floor of home. Finished English lower level with bar area, full bathroom, and walk up to back yard is perfect for entertaining! Detached 2 1/2 car garage with attic and storage space above. This unique property has it all. Location, vintage charm, modern updates and so much more. ***Professional video walk-through available upon request. Proper PPE required for showings, thank you.***
Location
State IL
County Du Page
Community Park, Curbs, Sidewalks, Street Lights, Street Paved
Rooms
Basement Partial, English
Interior
Heating Natural Gas, Steam, Radiator(s), Indv Controls
Cooling Central Air
Fireplaces Number 1
Fireplaces Type Gas Log, Gas Starter
Fireplace Y
Appliance Range, Microwave, Dishwasher, Refrigerator, Washer, Dryer, Stainless Steel Appliance(s), Wine Refrigerator
Laundry Gas Dryer Hookup, In Unit, Sink
Exterior
Exterior Feature Screened Patio, Brick Paver Patio, Storms/Screens, Outdoor Grill, Fire Pit
Garage Detached
Garage Spaces 2.5
Waterfront false
View Y/N true
Roof Type Asphalt
Building
Lot Description Park Adjacent, Mature Trees
Story 3 Stories
Sewer Public Sewer
Water Lake Michigan, Public
New Construction false
Schools
Elementary Schools Raymond Benson Primary School
Middle Schools F E Peacock Middle School
High Schools Lake Park High School
School District 10, 10, 108
Others
HOA Fee Include None
Ownership Fee Simple
Special Listing Condition None
Read Less
Want to know what your home might be worth? Contact us for a FREE valuation!

Our team is ready to help you sell your home for the highest possible price ASAP
© 2024 Listings courtesy of MRED as distributed by MLS GRID. All Rights Reserved.
Bought with Laura Duffecy • Keller Williams Premiere Properties






