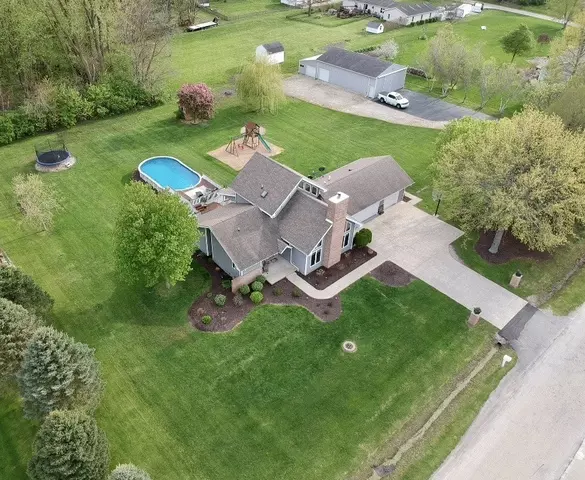$288,000
$279,900
2.9%For more information regarding the value of a property, please contact us for a free consultation.
275 Snipe Run Drive Bonfield, IL 60913
3 Beds
2.5 Baths
2,065 SqFt
Key Details
Sold Price $288,000
Property Type Single Family Home
Sub Type Detached Single
Listing Status Sold
Purchase Type For Sale
Square Footage 2,065 sqft
Price per Sqft $139
MLS Listing ID 10709153
Sold Date 06/30/20
Bedrooms 3
Full Baths 2
Half Baths 1
Year Built 1997
Annual Tax Amount $5,560
Tax Year 2018
Lot Size 1.220 Acres
Lot Dimensions 250X212.59
Property Description
What a find in Bonfield! This can be your personal retreat! Located on a spacious 1.25 acre lot, this exceptional home has everything you could ask for including a very large living room with stoned wall fireplace and vaulted ceiling, hard wood floors and cabinets in kitchen with quartz counters, master bedroom with walk in shower and whirlpool tub, breakfast nook, sliding door to take you out onto the deck/patio area and above ground pool! Also boasting a 48x30 building, the possiblities are endless here! Other updates include newer tankless water heater, water softener, new siding, newer roof, interior paint, newer landscaping and pool liner! Wont last at this great price! Enter into great room w/fireplace & stoned wall. Master BR on 1st floor has sliders to a deck & pool area, whirlpool tub w/sep shower. Large kitchen w/breakfast bar & granite counters. Cozy area w/ sliders to 3season rm for those gatherings. Park like yard w/ picnic & garden area. 64 x 30 Morton bldg. 2011 updates include Roof, all carpet, HW refinished, Master bth remodeled, plus much more. Garage is heated.
Location
State IL
County Kankakee
Zoning SINGL
Rooms
Basement None
Interior
Interior Features Vaulted/Cathedral Ceilings, Hardwood Floors, First Floor Bedroom, First Floor Laundry
Heating Natural Gas, Forced Air
Cooling Central Air
Fireplaces Number 1
Fireplaces Type Wood Burning, Gas Starter
Fireplace Y
Appliance Range, Dishwasher, Refrigerator, Disposal, Stainless Steel Appliance(s)
Exterior
Exterior Feature Deck, Hot Tub, Above Ground Pool
Garage Attached, Detached
Garage Spaces 3.0
Pool above ground pool
Waterfront false
View Y/N true
Building
Lot Description Fenced Yard, Landscaped
Story 1.5 Story
Sewer Septic-Private
Water Private Well
New Construction false
Schools
School District 2, 2, 2
Others
HOA Fee Include None
Ownership Fee Simple
Special Listing Condition None
Read Less
Want to know what your home might be worth? Contact us for a FREE valuation!

Our team is ready to help you sell your home for the highest possible price ASAP
© 2024 Listings courtesy of MRED as distributed by MLS GRID. All Rights Reserved.
Bought with Angela Griffith • McColly Rosenboom






