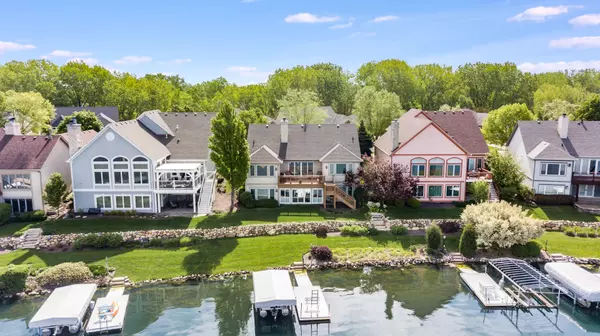$601,000
$620,000
3.1%For more information regarding the value of a property, please contact us for a free consultation.
13430 Wood Duck Drive Plainfield, IL 60585
3 Beds
3 Baths
2,211 SqFt
Key Details
Sold Price $601,000
Property Type Single Family Home
Sub Type Detached Single
Listing Status Sold
Purchase Type For Sale
Square Footage 2,211 sqft
Price per Sqft $271
Subdivision The Lakelands
MLS Listing ID 10724154
Sold Date 07/31/20
Style Walk-Out Ranch
Bedrooms 3
Full Baths 3
HOA Fees $243/qua
Year Built 1998
Annual Tax Amount $14,090
Tax Year 2019
Lot Size 7,840 Sqft
Lot Dimensions 123.5 X 65.1 X 121.6 X 65
Property Description
Come experience the laidback lifestyle of The Lakelands. Anchored in this well established, exclusive community regarded as the "Hidden Jewel" of Plainfield & located on desirable Wood Duck Dr, this highly sought after 2200 SF Walkout ranch is a rare find. Each morning, you'll want to pinch yourself as you wake to your front row panoramic sweep & serene vistas of Lake Waloon offering 144 acres of tranquility, private boating, kayaking, canoeing, fishing and swimming. So whether relaxing w/your morning coffee, sipping on a cold lemonade on a hot summers day, enjoying a lovely glass of wine, or a leisurely evening stroll down to the "Kissing Bridge" to watch a spectacular sunset, the Lakelands lifestyle offers many alluring options to explore. Upon entering this home, you'll be drawn in and impressed by the soaring ceilings and entire wall of windows calling you to the lake. Spacious living room with giant French doors with self contained blinds, fireplace, and custom built-ins. Dining room opens to gourmet kitchen with ample storage & large pantry, breakfast bar & amazing views. Laundry Rm has loads of storage space, lots of room for folding and moving around. Large first floor Master bedroom with ensuite, jacuzzi tub, separate walk-in shower, huge walk-in closet, bedroom picture windows with self-contained blinds & access to outdoor deck. First floor also boasts a front office beautifully appointed with built-in floor to ceiling, wall to wall custom bookshelves and built-in desk. Extras! Newer master shower, appliances, front door, roof, gutters & countertops. While the outdoor space speaks for itself the cherry on top is that this property includes a 17ft Quest electric pontoon boat, dock and a lift! Just a stones throw from I-55 provides for an easy commute to the city, convenient to quaint downtowns Plainfield & Naperville, shopping, movies, restaurants, nature trails, outdoor activities and more, makes this centrally positioned yet private oasis...your right choice!! Don't miss the opportunity to own your perfect dream home on the lake. Now accepting requests for private showings. Carpe Diem!
Location
State IL
County Will
Community Lake, Water Rights, Gated
Rooms
Basement Full, Walkout
Interior
Interior Features Vaulted/Cathedral Ceilings, Bar-Wet, First Floor Bedroom, First Floor Laundry, First Floor Full Bath, Built-in Features, Walk-In Closet(s)
Heating Natural Gas
Cooling Central Air
Fireplaces Number 1
Fireplaces Type Heatilator
Fireplace Y
Laundry Gas Dryer Hookup, Sink
Exterior
Exterior Feature Deck, Screened Patio, Boat Slip
Garage Attached
Garage Spaces 3.5
Waterfront true
View Y/N true
Roof Type Asphalt
Building
Lot Description Lake Front, Landscaped, Water Rights
Story 1 Story
Foundation Concrete Perimeter
Sewer Public Sewer
Water Lake Michigan
New Construction false
Schools
Elementary Schools Liberty Elementary School
Middle Schools John F Kennedy Middle School
High Schools Plainfield East High School
School District 202, 202, 202
Others
HOA Fee Include Lawn Care,Snow Removal,Lake Rights,Other
Ownership Fee Simple w/ HO Assn.
Special Listing Condition None
Read Less
Want to know what your home might be worth? Contact us for a FREE valuation!

Our team is ready to help you sell your home for the highest possible price ASAP
© 2024 Listings courtesy of MRED as distributed by MLS GRID. All Rights Reserved.
Bought with Christopher Cobb • RE/MAX of Naperville






