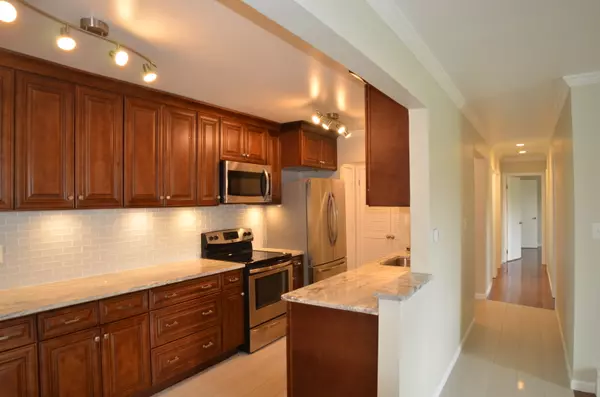$147,000
$152,000
3.3%For more information regarding the value of a property, please contact us for a free consultation.
7413 Brookdale Drive #208 Darien, IL 60561
3 Beds
2 Baths
1,150 SqFt
Key Details
Sold Price $147,000
Property Type Condo
Sub Type Condo
Listing Status Sold
Purchase Type For Sale
Square Footage 1,150 sqft
Price per Sqft $127
Subdivision Brookdale At Darien Condominiums
MLS Listing ID 10710158
Sold Date 09/30/20
Bedrooms 3
Full Baths 2
HOA Fees $420/mo
Year Built 1967
Annual Tax Amount $1,420
Tax Year 2019
Lot Dimensions COMMON
Property Description
This place is a real SHOW STOPPER!!! 3 bedroom 2 bath ***TOTALLY UPDATED AND UPGRADED*** SIMPLY GORGEOUS*** You won't find another unit available for this price with all these Bells and Whistles! Owner has redone everything! Amazing kitchen loaded with solid wood gorgeous raised panel 42 inch cabinets and 4 inch matching crown molding, granite countertops, glass subway tile backsplash, new stainless steel appliances including french door refrigerator, basin sink w/upgraded faucet, plank tile flooring. Crown molding throughout in every room, including the bathrooms. High end trendy wide plank oak wood flooring throughout. Bathrooms completed updated and upgraded with the latest tile looks, modern light fixtures, and custom medicine cabinets. Even the bathtubs are new! Very large master with WIC and its own bath. Trendy lighting throughout. Newer AC units. Newer windows. Large storage room. Plus additional storage for unit in lower level by laundry room. Pool. Playground. School bus stops out front of building. You won't find another unit this upgraded at this price! Great location with shopping and other local amenities in every direction. Convenient to most major interstates and Metra.
Location
State IL
County Du Page
Rooms
Basement None
Interior
Interior Features Hardwood Floors, First Floor Full Bath, Storage, Walk-In Closet(s)
Heating Steam
Cooling Window/Wall Units - 2
Fireplace N
Laundry Common Area
Exterior
Community Features Coin Laundry, Storage, On Site Manager/Engineer, Park, Pool, Security Door Lock(s)
Waterfront false
View Y/N true
Building
Lot Description Common Grounds
Sewer Public Sewer
Water Public
New Construction false
Schools
Elementary Schools Mark Delay School
Middle Schools Eisenhower Junior High School
High Schools Hinsdale South High School
School District 61, 61, 86
Others
Pets Allowed Cats OK, Dogs OK
HOA Fee Include Water,Gas,Insurance
Ownership Condo
Special Listing Condition None
Read Less
Want to know what your home might be worth? Contact us for a FREE valuation!

Our team is ready to help you sell your home for the highest possible price ASAP
© 2024 Listings courtesy of MRED as distributed by MLS GRID. All Rights Reserved.
Bought with Shirin Marvi • Shirin Marvi Real Estate






