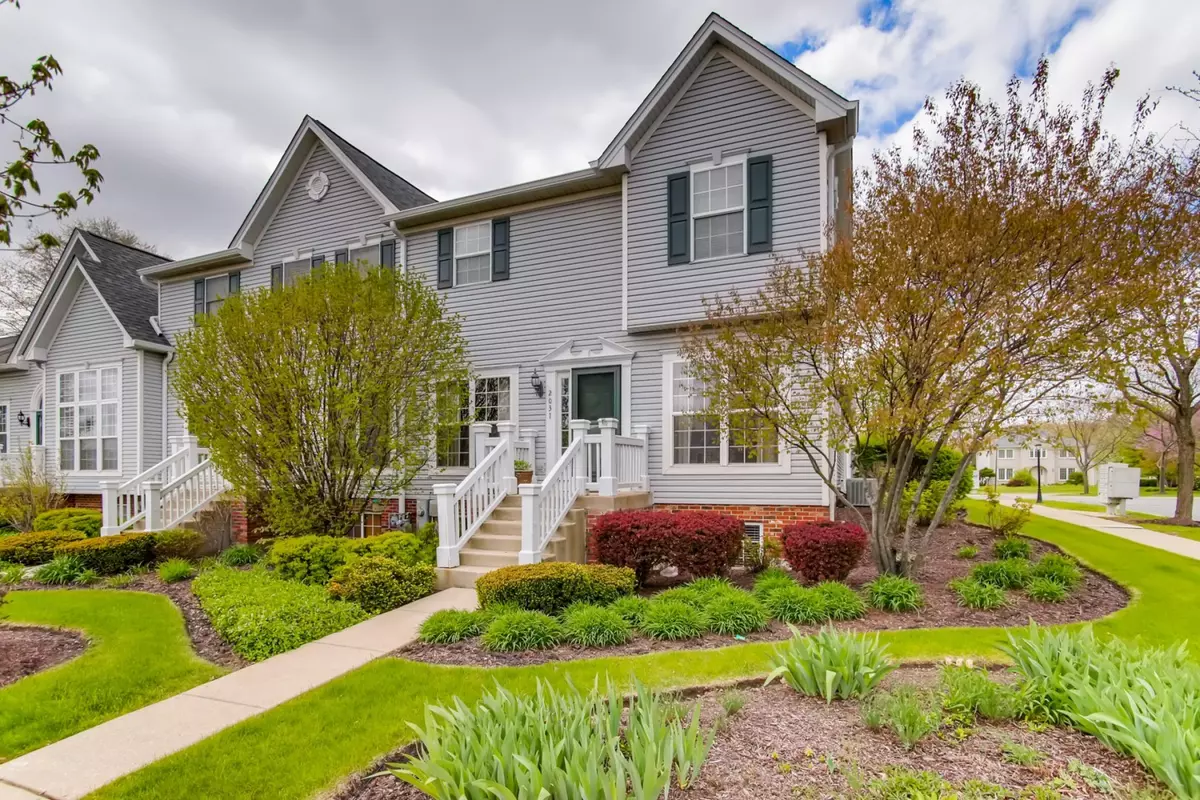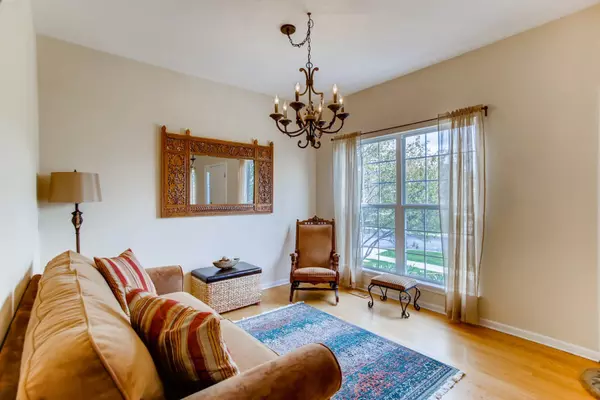$242,000
$244,900
1.2%For more information regarding the value of a property, please contact us for a free consultation.
2031 Swan Lane Batavia, IL 60510
2 Beds
2.5 Baths
1,566 SqFt
Key Details
Sold Price $242,000
Property Type Townhouse
Sub Type Townhouse-2 Story
Listing Status Sold
Purchase Type For Sale
Square Footage 1,566 sqft
Price per Sqft $154
Subdivision Kirkland Chase Townhomes
MLS Listing ID 10724725
Sold Date 08/13/20
Bedrooms 2
Full Baths 2
Half Baths 1
HOA Fees $235/mo
Year Built 1999
Annual Tax Amount $5,811
Tax Year 2019
Lot Dimensions 2128
Property Description
Very spacious and bright, move-in ready, END-UNIT townhouse, with large 2 car attached garage. UPDATED kitchen, OPEN to family room, includes newer KITCHEN AID stainless steel appliances. Granite countertops and island for great functionality! Large professionally FINISHED basement with 600 sq. ft. of extra living space with beautiful full bathroom, AND an additional 300 sq. ft. of storage space! BRING your pets and enjoy entertaining in your PRIVATE, fenced in outdoor brick patio with lovely landscaping. REAL hardwood flooring throughout first level, washer and dryer on main level INCLUDED. Less than 1-year old NEW ROOF and NEW water softener, newer ENERGY EFFICIENT furnace and A/C unit. Upgraded window shades AND built-in custom shelving in Master Bedroom WALK-IN closet. Homeowner-managed HOA - keeping fees low and YOU in control! Wi-fi programmable NEST thermostat installed. Award-winning Batavia Schools, thriving and quaint Batavia community, close to the Chicago Outlet Mall, the Prairie Path, and I-88. Too much to highlight in this amazing home and community, you must see for yourself! TOUR THIS HOUSE WITH THE ATTACHED 3D VIDEO!
Location
State IL
County Kane
Rooms
Basement Partial
Interior
Interior Features Hardwood Floors, First Floor Laundry, Laundry Hook-Up in Unit, Built-in Features, Walk-In Closet(s)
Heating Natural Gas, Forced Air
Cooling Central Air
Fireplaces Number 1
Fireplaces Type Gas Log, Gas Starter
Fireplace Y
Appliance Range, Microwave, Dishwasher, Refrigerator, Washer, Dryer, Disposal, Stainless Steel Appliance(s), Water Softener Owned
Laundry In Unit
Exterior
Exterior Feature Patio, Porch, Brick Paver Patio, Storms/Screens, End Unit, Cable Access
Garage Attached
Garage Spaces 2.0
Waterfront false
View Y/N true
Building
Lot Description Landscaped
Sewer Public Sewer
Water Public
New Construction false
Schools
High Schools Batavia Sr High School
School District 101, 101, 101
Others
Pets Allowed Cats OK, Dogs OK
HOA Fee Include Insurance, Exterior Maintenance, Lawn Care, Snow Removal
Ownership Fee Simple w/ HO Assn.
Special Listing Condition None
Read Less
Want to know what your home might be worth? Contact us for a FREE valuation!

Our team is ready to help you sell your home for the highest possible price ASAP
© 2024 Listings courtesy of MRED as distributed by MLS GRID. All Rights Reserved.
Bought with Kathleen Barkei • Fox Valley Real Estate






