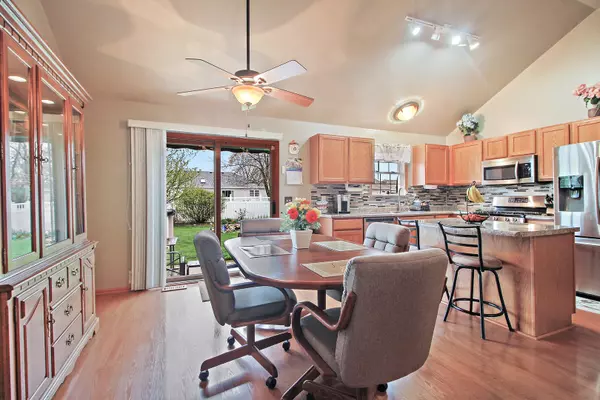$226,000
$225,000
0.4%For more information regarding the value of a property, please contact us for a free consultation.
1564 Sun Ridge Drive Bourbonnais, IL 60914
3 Beds
2 Baths
1,561 SqFt
Key Details
Sold Price $226,000
Property Type Single Family Home
Sub Type Detached Single
Listing Status Sold
Purchase Type For Sale
Square Footage 1,561 sqft
Price per Sqft $144
Subdivision Sun Ridge
MLS Listing ID 10695308
Sold Date 06/30/20
Style Ranch
Bedrooms 3
Full Baths 2
Year Built 2002
Annual Tax Amount $4,942
Tax Year 2018
Lot Size 10,454 Sqft
Lot Dimensions 80X129
Property Description
LOVELY & SPACIOUS 3 BR, 2 bath contemporary ranch in desirable Sun Ridge Estates! This beautiful home has an attractive open layout, impressive vaulted ceilings, and trendy updates. There is a comfortable LR/family room; a big country kitchen w/island, new SS appliances & oak cabinetry, and a large dining area that can easily be formal or casual. The sizable BRs all have deep closets, and the master suite has a private bath & WIC. The (dry) unfinished basement has painted walls, and would make a terrific rec room or media room. BONUS: 2 sump pumps (1 on each end); water filtration system; crawl space for even more storage. The outdoor area is a treat: The house is set on a shy quarter-acre lot, with excellent curb appeal in front, and a GORGEOUS yard in back - w/firepit, water feature, lush landscaping, AG pool w/mineral system, and a king-size patio w/electrical awning. A SUPERB property - come and see! Copr. FPG 2020
Location
State IL
County Kankakee
Community Park, Curbs, Sidewalks, Street Lights, Street Paved
Zoning SINGL
Rooms
Basement Partial
Interior
Interior Features Vaulted/Cathedral Ceilings, Wood Laminate Floors, First Floor Bedroom, First Floor Laundry, First Floor Full Bath, Walk-In Closet(s)
Heating Natural Gas, Forced Air
Cooling Central Air
Fireplace N
Appliance Range, Microwave, Dishwasher, Refrigerator
Exterior
Exterior Feature Patio, Above Ground Pool, Fire Pit
Garage Attached
Garage Spaces 2.0
Pool above ground pool
Waterfront false
View Y/N true
Roof Type Asphalt
Building
Lot Description Fenced Yard, Landscaped
Story 1 Story
Foundation Concrete Perimeter
Sewer Public Sewer
Water Public
New Construction false
Schools
Elementary Schools Noel Levasseur Elementary School
Middle Schools Bourbonnais Upper Grade Center
High Schools Bradley Boubonnais High School
School District 53, 53, 307
Others
HOA Fee Include None
Ownership Fee Simple
Special Listing Condition None
Read Less
Want to know what your home might be worth? Contact us for a FREE valuation!

Our team is ready to help you sell your home for the highest possible price ASAP
© 2024 Listings courtesy of MRED as distributed by MLS GRID. All Rights Reserved.
Bought with Jeff Binkowski • Century 21 Affiliated






