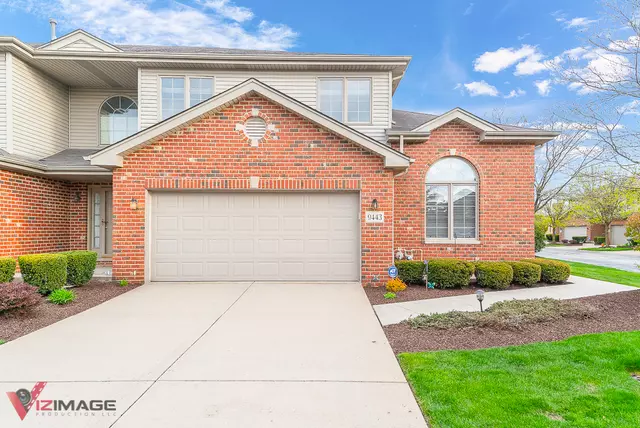$293,000
$295,900
1.0%For more information regarding the value of a property, please contact us for a free consultation.
9443 PERTH Circle Tinley Park, IL 60487
4 Beds
4 Baths
2,169 SqFt
Key Details
Sold Price $293,000
Property Type Townhouse
Sub Type Townhouse-2 Story
Listing Status Sold
Purchase Type For Sale
Square Footage 2,169 sqft
Price per Sqft $135
Subdivision Caledonia
MLS Listing ID 10712949
Sold Date 07/21/20
Bedrooms 4
Full Baths 4
HOA Fees $225/mo
Year Built 2001
Annual Tax Amount $4,609
Tax Year 2018
Lot Dimensions 38X61
Property Description
ENORMOUS & STUNNING END UNIT TOWN HOME in the lovely Caledonia town home development. This lovely home boasts an open floor plan & features: A loft adorned by oak railings overlooking the 2 story living room that offers a cozy fireplace with gas logs & custom Silhouette blinds; Spacious kitchen with custom cabinets, breakfast bar with seating, pantry closet & dining area with door to oversized concrete patio overlooking the large yard complete with natural gas grill & patio set that will stay with the home; Desirable main level bedroom & full bath is great for related living room; Main level laundry; Custom staircase to 2nd level that offers a HUGE master suite that boasts a volume ceiling, walk-in closet & private, luxury bath with soaking tub & separate shower; Full, finished basement that offers a large family room that's great for entertaining, 4th bedroom & 4th full bath for additional related living; Plenty of storage & utility sink. Many updates throughout including furnace (2013), ac (2019), carpet (2013), washer/dryer (2011), microwave (2017), water heater (2015), battery back-up (2017). **AGENTS, PROSPECTIVE BUYERS &/OR INSPECTORS EXPOSED TO COVID-19 OR WITH A COUGH OR FEVER ARE NOT TO ENTER THE HOME UNTIL THEY RECEIVE MEDICAL CLEARANCE** PLEASE LIMIT SHOWINGS TO NO MORE THAN 2 BUYERS WITH AGENT. PLEASE WEAR MASKS, BOOTIES (OR REMOVE SHOES).
Location
State IL
County Cook
Rooms
Basement Full
Interior
Interior Features Vaulted/Cathedral Ceilings, First Floor Bedroom, In-Law Arrangement, First Floor Laundry, First Floor Full Bath, Laundry Hook-Up in Unit, Storage, Walk-In Closet(s)
Heating Natural Gas, Forced Air
Cooling Central Air
Fireplaces Number 1
Fireplaces Type Gas Log, Gas Starter
Fireplace Y
Appliance Range, Microwave, Dishwasher, Refrigerator, Washer, Dryer, Disposal
Exterior
Exterior Feature Patio, End Unit
Garage Attached
Garage Spaces 2.0
Waterfront false
View Y/N true
Roof Type Asphalt
Building
Lot Description Landscaped
Foundation Concrete Perimeter
Sewer Public Sewer
Water Lake Michigan
New Construction false
Schools
Elementary Schools Christa Mcauliffe School
Middle Schools Prairie View Middle School
High Schools Victor J Andrew High School
School District 140, 140, 230
Others
Pets Allowed Cats OK, Dogs OK
HOA Fee Include Insurance,TV/Cable,Exterior Maintenance,Lawn Care,Scavenger,Snow Removal
Ownership Fee Simple w/ HO Assn.
Special Listing Condition None
Read Less
Want to know what your home might be worth? Contact us for a FREE valuation!

Our team is ready to help you sell your home for the highest possible price ASAP
© 2024 Listings courtesy of MRED as distributed by MLS GRID. All Rights Reserved.
Bought with Vipin Gulati • RE/MAX Professionals Select






