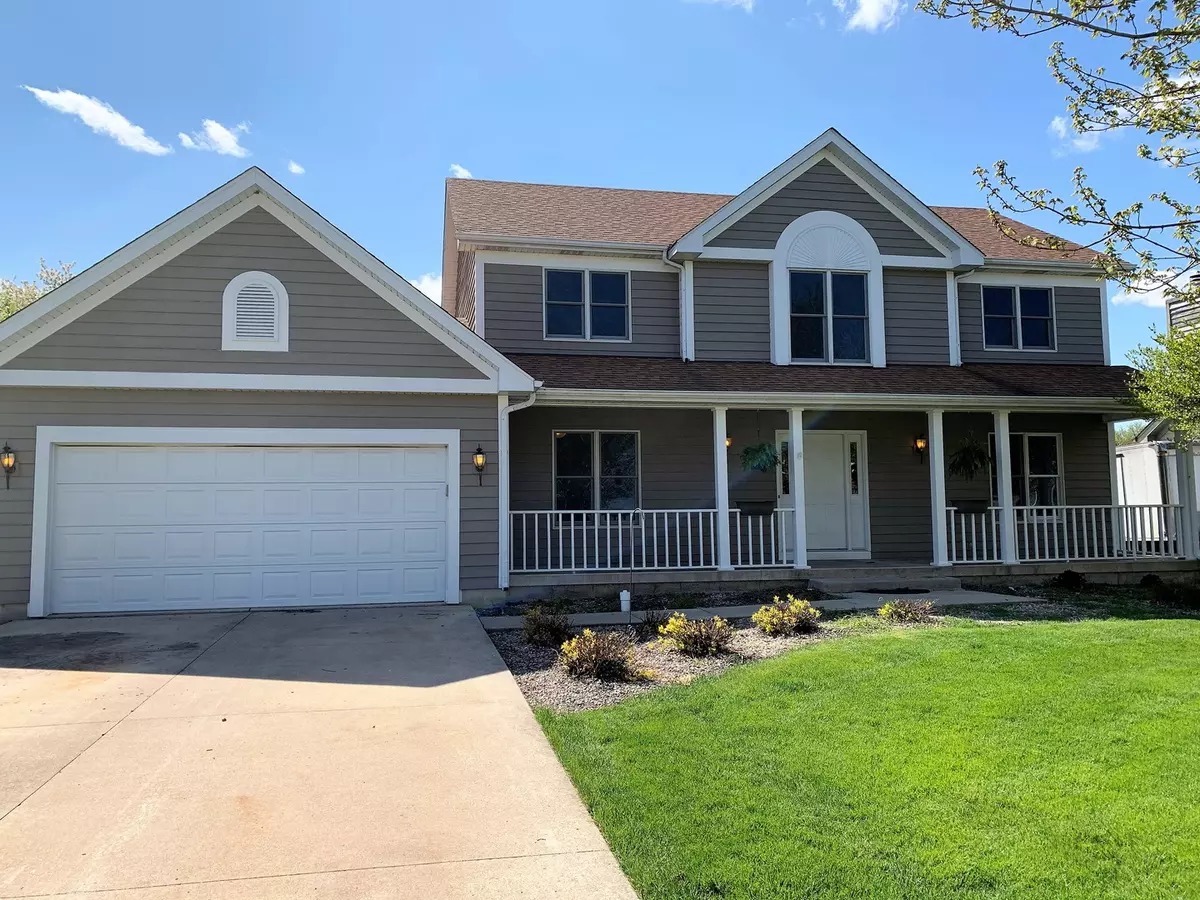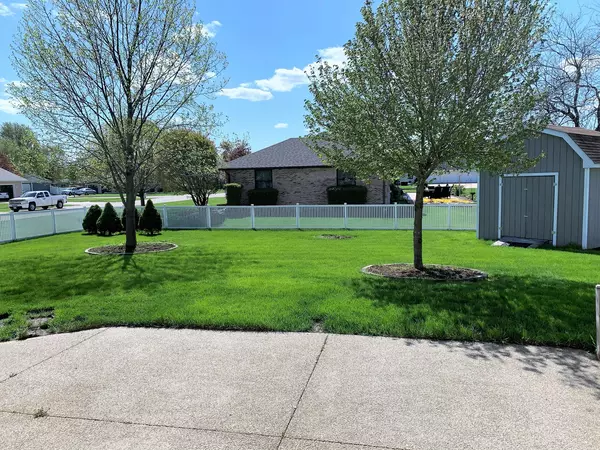$240,000
$244,000
1.6%For more information regarding the value of a property, please contact us for a free consultation.
601 Rees Street Hinckley, IL 60520
3 Beds
2.5 Baths
0.32 Acres Lot
Key Details
Sold Price $240,000
Property Type Single Family Home
Sub Type Detached Single
Listing Status Sold
Purchase Type For Sale
MLS Listing ID 10710088
Sold Date 06/05/20
Style Colonial
Bedrooms 3
Full Baths 2
Half Baths 1
Year Built 1997
Annual Tax Amount $6,652
Tax Year 2019
Lot Size 0.317 Acres
Lot Dimensions 100X138
Property Description
Honey-Stop the Car!! Situated on a fantastic corner lot- this modern farmhouse home will not disappoint!! The oversized front porch leads you in the foyer with stunning staircase that opens to a nice sized formal dining rm with hardwood floors and living room! The family room offers a gas start fireplace and views of the backyard! The open kitchen with solid oak cabinetry offers all newer stainless steel appliances, island, pantry closet, tile floors & brand new sliders in the eat-in area. 1st-floor laundry w/ cabinetry & generous closet. 1/2 bath complete first flr! Nice open loft, 2 generous size bedrooms with great closet space! Full hall bath with new vinyl plank flooring. Fantastic Master offers a large walk-in closet, 2 room bath area with separate shower, jetted tub, & new flooring! The Backyard has maintenance free fencing, large exposed aggregate concrete patio, and great shed. Brand New A/C, heated 2+ car garage, freshly painted thru-out, several new lighting fixtures, & 8 yr old roof. Full unfinished basement with bath rough-in just waits for your ideas! Close to schools!
Location
State IL
County De Kalb
Community Sidewalks, Street Lights, Street Paved
Rooms
Basement Full
Interior
Interior Features Hardwood Floors, First Floor Laundry, Walk-In Closet(s)
Heating Natural Gas, Forced Air
Cooling Central Air
Fireplaces Number 1
Fireplaces Type Gas Log, Gas Starter
Fireplace Y
Appliance Range, Microwave, Dishwasher, Refrigerator, Washer, Dryer
Exterior
Exterior Feature Patio, Porch
Garage Attached
Garage Spaces 2.5
Waterfront false
View Y/N true
Roof Type Asphalt
Building
Lot Description Corner Lot, Fenced Yard
Story 2 Stories
Foundation Concrete Perimeter
Sewer Public Sewer
Water Public
New Construction false
Schools
Elementary Schools Hinckley Big Rock Elementary Sch
Middle Schools Hinckley-Big Rock Middle School
High Schools Hinckley-Big Rock High School
School District 429, 429, 429
Others
HOA Fee Include None
Ownership Fee Simple
Special Listing Condition None
Read Less
Want to know what your home might be worth? Contact us for a FREE valuation!

Our team is ready to help you sell your home for the highest possible price ASAP
© 2024 Listings courtesy of MRED as distributed by MLS GRID. All Rights Reserved.
Bought with Laura Webb • Coldwell Banker Real Estate Group - Geneva






