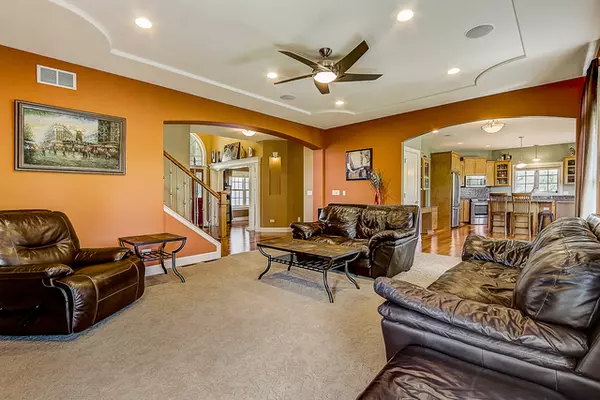$485,000
$519,000
6.6%For more information regarding the value of a property, please contact us for a free consultation.
6786 Oakbrook Road Newark, IL 60541
5 Beds
3.5 Baths
3,052 SqFt
Key Details
Sold Price $485,000
Property Type Single Family Home
Sub Type Detached Single
Listing Status Sold
Purchase Type For Sale
Square Footage 3,052 sqft
Price per Sqft $158
Subdivision Oak Brook Creek
MLS Listing ID 10722950
Sold Date 07/27/20
Bedrooms 5
Full Baths 3
Half Baths 1
Year Built 2007
Annual Tax Amount $12,254
Tax Year 2018
Lot Dimensions 133492
Property Description
Perfect, private country living but with easy access to shopping and dining! Custom built home on a large 3-acre lot with 24x40 outbuilding (with loft and 10ft door), treehouse, creek, bonfire pit, tiered deck, and outdoor kitchen w/fireplace. The light and bright 2-story foyer has gleaming hardwood floors that carry into the private den/office, dining room (currently used as a music room), and kitchen. The huge kitchen features a center island, SS appliances, granite counters and 42" cabinets. Right off the kitchen is a beautiful, bright sunroom that is perfect for an eating area. Large family room with tray ceiling and fresh paint right off the kitchen. First floor powder room and huge mudroom with custom cabinets and storage. Upstairs are four bedrooms, including a master suite with private sitting room and a HUGE bathroom that features a walk-in shower, soaking tub, heated floors, and granite counters. Check out the enormous 4th bedroom! Finished look-out basement has a rec room, 5th bedroom, full bathroom and tons of storage. Highly efficient home with Marvin windows, 2x6 framing and blown cellulose. Heated 3-car garage and security system! Sandwich schools!
Location
State IL
County Kendall
Community Street Paved
Rooms
Basement Full
Interior
Interior Features Vaulted/Cathedral Ceilings, Hardwood Floors, Heated Floors, First Floor Laundry
Heating Propane
Cooling Central Air
Fireplace Y
Appliance Range, Microwave, Dishwasher, Refrigerator, Washer, Dryer, Stainless Steel Appliance(s)
Laundry Gas Dryer Hookup, In Unit, Sink
Exterior
Exterior Feature Deck, Patio, Storms/Screens, Fire Pit
Garage Attached
Garage Spaces 3.0
Waterfront false
View Y/N true
Building
Story 2 Stories
Sewer Septic-Private
Water Private Well
New Construction false
Schools
School District 430, 430, 430
Others
HOA Fee Include None
Ownership Fee Simple
Special Listing Condition None
Read Less
Want to know what your home might be worth? Contact us for a FREE valuation!

Our team is ready to help you sell your home for the highest possible price ASAP
© 2024 Listings courtesy of MRED as distributed by MLS GRID. All Rights Reserved.
Bought with Bobbie Soris • Realty Executives Success






