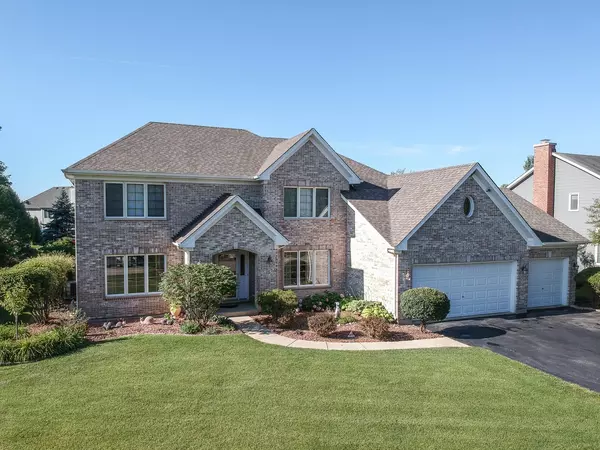$410,000
$422,700
3.0%For more information regarding the value of a property, please contact us for a free consultation.
916 Mark Twain Trail Batavia, IL 60510
4 Beds
2.5 Baths
2,850 SqFt
Key Details
Sold Price $410,000
Property Type Single Family Home
Sub Type Detached Single
Listing Status Sold
Purchase Type For Sale
Square Footage 2,850 sqft
Price per Sqft $143
Subdivision Prairie Trails
MLS Listing ID 10710781
Sold Date 07/08/20
Bedrooms 4
Full Baths 2
Half Baths 1
Year Built 1996
Annual Tax Amount $10,540
Tax Year 2019
Lot Size 0.322 Acres
Lot Dimensions 148 X 94 X 145 X 94
Property Description
All freshly painted and ready for a new owner! Gorgeous, consistently maintained, well-cared for home in a fabulous neighborhood. Hardwood floors, six panel hardwood doors, crown moldings, vaulted ceilings. Family room with soaring two story brick fireplace. Open floor plan joins family room and eat-in kitchen. All stainless steel appliances. New stainless refrigerator 2019. Microwave/Convection oven. First floor office. First floor laundry room - new washer 2020 and new dryer 2019. Spacious master suite, stunning updated master bathroom: double sinks, whirlpool tub, separate shower! Master bedroom has his & her walk-in closets. All of the other three bedrooms have walk in closets. Upstairs hall bath has double sinks. Yard and landscaping is impeccable!! Oversized deck with beautiful view of a large open area, mature trees, and beautiful landscape beds. Extended deep three and half car garage. HUGE full basement and crawl space. Fresh paint throughout the entire home in 2020, and like new carpet. New roof in 2015. Close to all area amenities, schools, and tollway. Move in and enjoy a relaxing summer on the deck with no projects to do!! Truly move-in ready.
Location
State IL
County Kane
Community Sidewalks, Street Lights, Street Paved
Rooms
Basement Full
Interior
Interior Features Vaulted/Cathedral Ceilings, Hardwood Floors, First Floor Laundry, Walk-In Closet(s)
Heating Natural Gas, Forced Air
Cooling Central Air
Fireplaces Number 1
Fireplaces Type Wood Burning, Gas Starter
Fireplace Y
Appliance Range, Microwave, Dishwasher, Refrigerator, Washer, Dryer, Disposal, Stainless Steel Appliance(s)
Laundry In Unit, Laundry Closet, Sink
Exterior
Exterior Feature Deck, Storms/Screens
Garage Attached
Garage Spaces 3.5
Waterfront false
View Y/N true
Roof Type Asphalt
Building
Lot Description Mature Trees
Story 2 Stories
Foundation Concrete Perimeter
Sewer Public Sewer
Water Public
New Construction false
Schools
School District 101, 101, 101
Others
HOA Fee Include None
Ownership Fee Simple
Special Listing Condition None
Read Less
Want to know what your home might be worth? Contact us for a FREE valuation!

Our team is ready to help you sell your home for the highest possible price ASAP
© 2024 Listings courtesy of MRED as distributed by MLS GRID. All Rights Reserved.
Bought with Angeline Cunningham • Century 21 Affiliated






