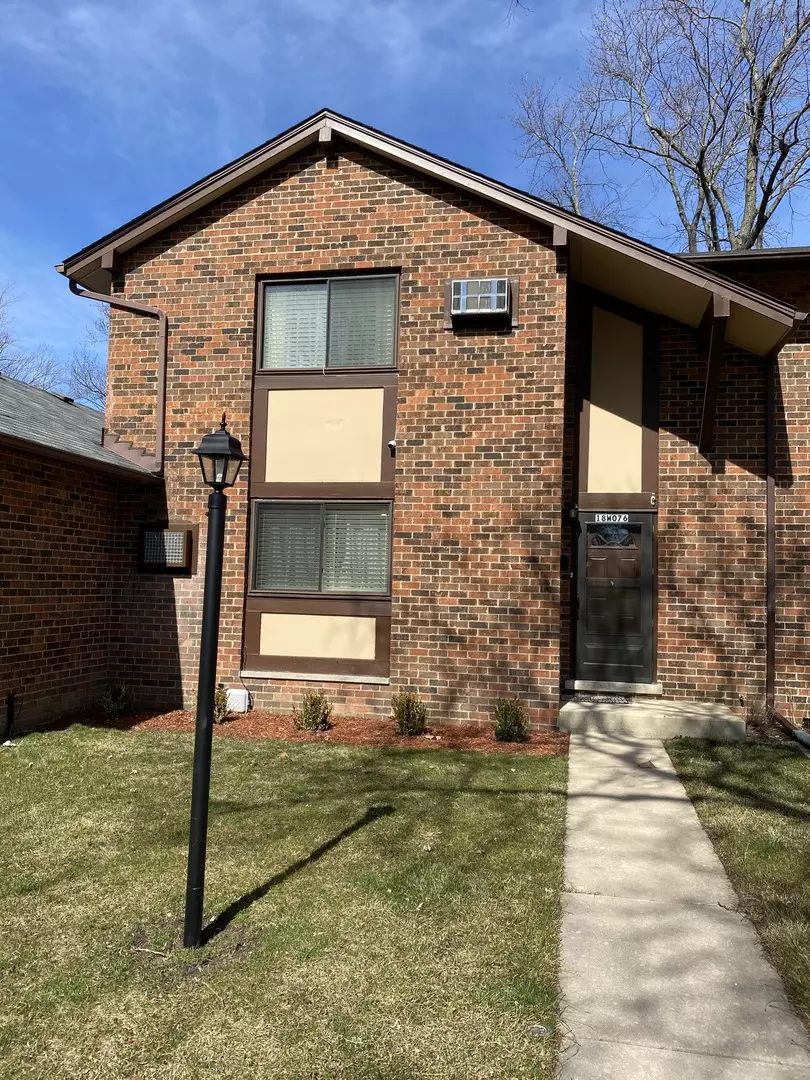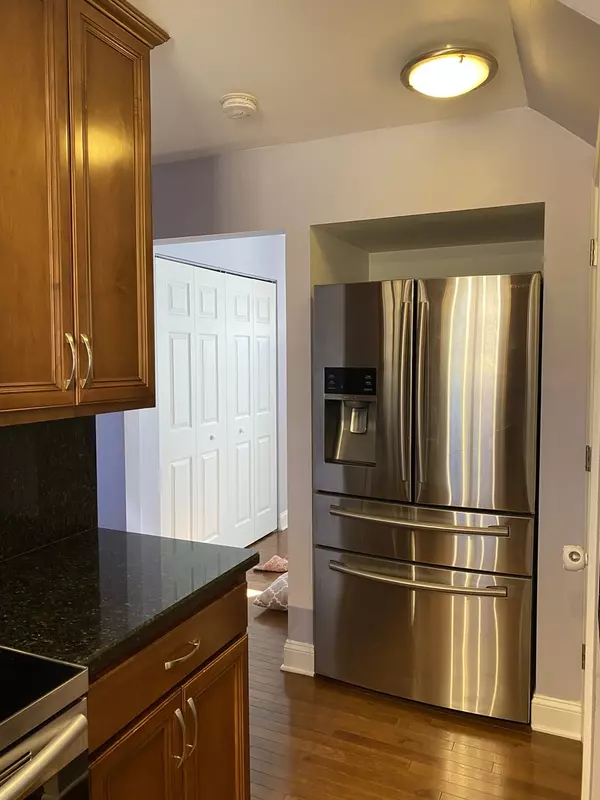$184,900
$179,900
2.8%For more information regarding the value of a property, please contact us for a free consultation.
18W076 Standish Lane Villa Park, IL 60181
2 Beds
1.5 Baths
1,128 SqFt
Key Details
Sold Price $184,900
Property Type Townhouse
Sub Type Townhouse-2 Story
Listing Status Sold
Purchase Type For Sale
Square Footage 1,128 sqft
Price per Sqft $163
Subdivision Brandywine
MLS Listing ID 10715835
Sold Date 08/04/20
Bedrooms 2
Full Baths 1
Half Baths 1
HOA Fees $226/mo
Year Built 1967
Annual Tax Amount $2,794
Tax Year 2018
Lot Dimensions 1307
Property Description
Nothing to do but move in and enjoy this beautifully updated unit top to bottom,in and out! First floor features remodeled kitchen with granite counters &backsplash and SS Samsung appliances.Ample living room with build-in enertainment center. Kitchen and dining room with access to fully fenced back yard(2019).Half bath with kitchen coordinated vanity and granite counter.Top floor with spacious closet and new accent wall in master bedroom,spacious second bedroom and full bath with double sink and beautiful vanity that includes extra storage for linen and towels.Full finished basement with brand new laminate flooring for sleek look.New washer&dryer 2018.New roof installed in 2018!Great location:close to schools,shopping(2 miles to Oakbrook Mall),expressways!Low assesment for the many benefits that lovely Brandywine community offers:swimming pool,clubhouse and kids playground!
Location
State IL
County Du Page
Rooms
Basement Full
Interior
Interior Features Hardwood Floors, Laundry Hook-Up in Unit, Storage
Heating Natural Gas, Forced Air
Cooling Window/Wall Unit - 1
Fireplace N
Appliance Range, Microwave, Dishwasher, High End Refrigerator
Exterior
Exterior Feature Patio
Community Features Park, Pool
Waterfront false
View Y/N true
Roof Type Asphalt
Building
Lot Description Common Grounds
Foundation Concrete Perimeter
Sewer Public Sewer
Water Lake Michigan
New Construction false
Schools
Elementary Schools York Center Elementary School
Middle Schools Jackson Middle School
High Schools Willowbrook High School
School District 45, 45, 88
Others
Pets Allowed Cats OK, Dogs OK
HOA Fee Include Insurance,Pool,Exterior Maintenance,Lawn Care,Scavenger,Snow Removal
Ownership Fee Simple w/ HO Assn.
Special Listing Condition None
Read Less
Want to know what your home might be worth? Contact us for a FREE valuation!

Our team is ready to help you sell your home for the highest possible price ASAP
© 2024 Listings courtesy of MRED as distributed by MLS GRID. All Rights Reserved.
Bought with Patricia Pulido • Dream Town Realty






