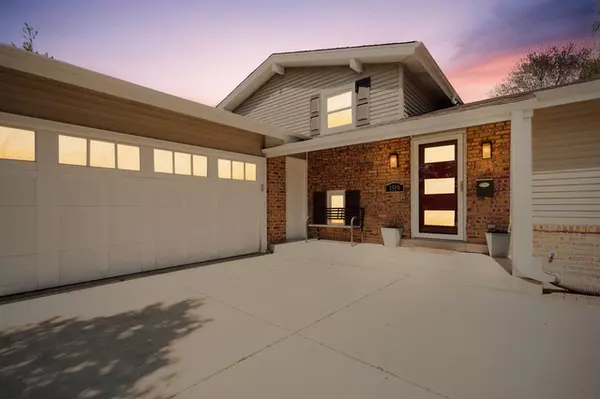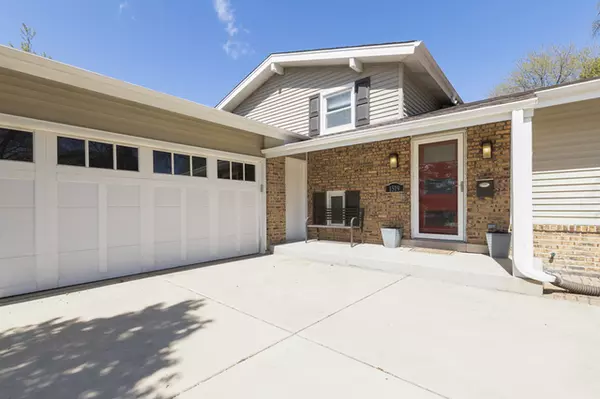$338,000
$339,900
0.6%For more information regarding the value of a property, please contact us for a free consultation.
1519 S Princeton Avenue Arlington Heights, IL 60005
3 Beds
2 Baths
1,802 SqFt
Key Details
Sold Price $338,000
Property Type Single Family Home
Sub Type Detached Single
Listing Status Sold
Purchase Type For Sale
Square Footage 1,802 sqft
Price per Sqft $187
Subdivision Surrey Ridge West
MLS Listing ID 10707265
Sold Date 06/30/20
Bedrooms 3
Full Baths 2
Year Built 1972
Annual Tax Amount $6,750
Tax Year 2018
Lot Dimensions 9100
Property Description
You've Found The Beautifully Updated Home You Have Been Dreaming Of! Fabulous Cook's Kitchen Boasting 42" Cabinetry, Quartz Counters, Decorative Backsplash, All Stainless Appliances, Awesome Custom Bow Casement Window (2018) and Breakfast Bar Overlooking The Family Room ~ Main Floor Living and Dining Rooms Are Open For Easy Entertaining ~ Hardwood Flooring With Tall Baseboards ~ Sun-Filled Family Room with Lovely Custom Gas Fireplace ~ Convenient Large Laundry/Mud Room ~ Three Generous Sized Bedrooms All with Hardwood Flooring ~ Two Full Baths ~ Gorgeous Professionally Landscaped Yard ~ Oversized Paver Patio As Well As A Meandering Paver Walkway and New Concrete Drive (2014) ~ New Front Door (2015) ~ New Carrier Furnace, A/C and Humidifier (2016) ~ New Interior Doors (2016) New Washer and Dryer (2016) ~ New Water Heater (2019) ~ All Of This In A Desirable Location Close To Shopping, Highways, Restaurants & Parks.
Location
State IL
County Cook
Community Park, Curbs, Sidewalks, Street Lights
Rooms
Basement Partial, English
Interior
Interior Features Hardwood Floors
Heating Natural Gas, Forced Air
Cooling Central Air
Fireplaces Number 1
Fireplaces Type Gas Log
Fireplace Y
Appliance Range, Microwave, Dishwasher, Refrigerator, Washer, Dryer, Stainless Steel Appliance(s)
Laundry Sink
Exterior
Exterior Feature Brick Paver Patio, Storms/Screens
Garage Attached
Garage Spaces 2.0
Waterfront false
View Y/N true
Roof Type Asphalt
Building
Lot Description Landscaped
Story Split Level
Sewer Public Sewer
Water Lake Michigan
New Construction false
Schools
Elementary Schools Juliette Low Elementary School
Middle Schools Holmes Junior High School
High Schools Rolling Meadows High School
School District 59, 59, 214
Others
HOA Fee Include None
Ownership Fee Simple
Special Listing Condition None
Read Less
Want to know what your home might be worth? Contact us for a FREE valuation!

Our team is ready to help you sell your home for the highest possible price ASAP
© 2024 Listings courtesy of MRED as distributed by MLS GRID. All Rights Reserved.
Bought with Nancy Sliwa • Coldwell Banker Realty






