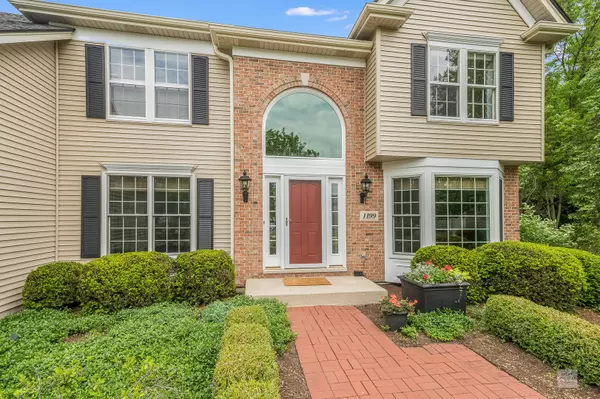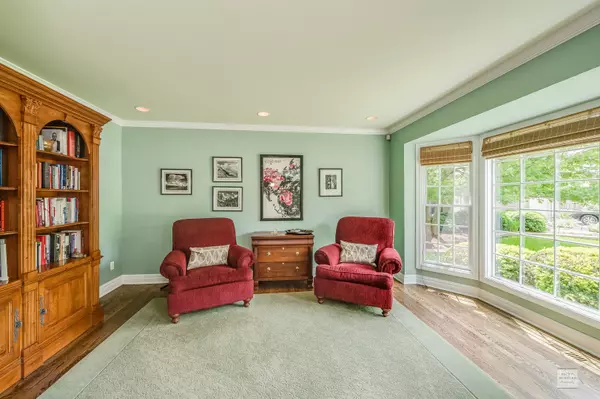$374,000
$382,500
2.2%For more information regarding the value of a property, please contact us for a free consultation.
1199 Clayton Court Geneva, IL 60134
4 Beds
3.5 Baths
2,647 SqFt
Key Details
Sold Price $374,000
Property Type Single Family Home
Sub Type Detached Single
Listing Status Sold
Purchase Type For Sale
Square Footage 2,647 sqft
Price per Sqft $141
Subdivision Randall Square
MLS Listing ID 10729351
Sold Date 07/13/20
Style Traditional
Bedrooms 4
Full Baths 3
Half Baths 1
Year Built 1994
Annual Tax Amount $9,187
Tax Year 2019
Lot Size 0.268 Acres
Lot Dimensions 115 X 149 X 147 X 50
Property Description
Wow!! If you are looking for an open floor plan, updated kitchen & bathrooms along with in-law/guest suite on main floor, this is it! Well maintained and updated located on a cut-de-sac! Hardwood throughout the entire home! As you enter the home you are greeted by a two story foyer with Living Room and Dining Room ~ great for entertaining! 5" baseboards throughout, white trim & updated doors throughout! Loads of Crown Molding! The kitchen is amazing with New Solid Wood Cabinets that include wonderful features, pull out drawers, etc. Quartz Counters, Custom Hood w/exterior venting, marble backsplash and Stainless Steel Appliances. Family Room has cork flooring with Gas Starter FP. The main floor also features an office, laundry room with Washer/Dryer & updated powder room with 42" cabinets. The in-law suite is complete with a full bath and exterior access! Master Bedroom features a large walk-in closet with organizers and private Master Bath. The Master Bath has been updated with his/her Kohler sinks at 42" height w/soft close drawers, walk-in shower with natural limestone and marble on the bath floor and a large soaker tub. Full bath upstairs has been updated with new sink,42" cabinet, tile, light fixtures complete with skylight. Spacious secondary bedrooms with ample closet space. The landscape is well maintained with new mulch, lightscape in the front and back, brick paver sidewalk. The backyard is a paradise ~ very private with patio and fire pit. The location is perfect close to shopping, highways and schools.
Location
State IL
County Kane
Rooms
Basement Full
Interior
Interior Features Skylight(s), Hardwood Floors, First Floor Bedroom, In-Law Arrangement, First Floor Laundry, First Floor Full Bath, Walk-In Closet(s)
Heating Natural Gas, Forced Air
Cooling Central Air
Fireplaces Number 1
Fireplaces Type Wood Burning, Gas Starter
Fireplace Y
Appliance Range, Microwave, Dishwasher, Refrigerator, Washer, Dryer, Disposal, Stainless Steel Appliance(s)
Laundry Gas Dryer Hookup, Laundry Closet, Sink
Exterior
Exterior Feature Patio, Storms/Screens
Garage Attached
Garage Spaces 2.0
Waterfront false
View Y/N true
Roof Type Asphalt
Building
Lot Description Cul-De-Sac, Landscaped, Mature Trees
Story 2 Stories
Foundation Concrete Perimeter
Sewer Public Sewer
Water Public
New Construction false
Schools
Elementary Schools Williamsburg Elementary School
Middle Schools Geneva Middle School
High Schools Geneva Community High School
School District 304, 304, 304
Others
HOA Fee Include None
Ownership Fee Simple
Special Listing Condition None
Read Less
Want to know what your home might be worth? Contact us for a FREE valuation!

Our team is ready to help you sell your home for the highest possible price ASAP
© 2024 Listings courtesy of MRED as distributed by MLS GRID. All Rights Reserved.
Bought with Tom Makinney Jr. • @properties






