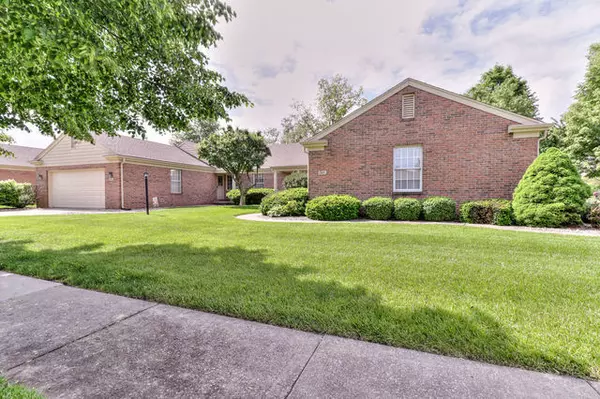$194,000
$193,900
0.1%For more information regarding the value of a property, please contact us for a free consultation.
1505 Broadmoor Drive #A Champaign, IL 61821
2 Beds
2 Baths
1,690 SqFt
Key Details
Sold Price $194,000
Property Type Condo
Sub Type 1/2 Duplex,Condo
Listing Status Sold
Purchase Type For Sale
Square Footage 1,690 sqft
Price per Sqft $114
Subdivision Old Farm
MLS Listing ID 10727109
Sold Date 09/02/20
Bedrooms 2
Full Baths 2
HOA Fees $200/mo
Year Built 1986
Annual Tax Amount $3,225
Tax Year 2018
Lot Dimensions 119X115
Property Description
Do not miss your chance to fall in love with this beautiful two-bedroom, two bath condo in the well sought-after Old Farm subdivision. As you enter the home you are greeted with crown molding throughout, well-chosen neutral paint, lots of windows throughout, wide hallways, and a peak down the hallway into the open and airy living room featuring a gas log fireplace which is adjacent to the spacious separate dining room that features an updated light fixture. Additionally, off the comfortable living room is the sliding glass door entrance to the well-maintained back deck with convenient arborvitae for privacy. This home features an eat in kitchen with lots of window light, functional laundry room with plenty of storage, and an oversized 2 car garage with ample closet storage space as well. The roomy en suite master includes a walk-in closet, updated ceiling fan, double vanity, and separate area for the shower and lavatory. The 2nd bedroom also provides a full bath with dual access creating great flow through the home. Peace of mind maintenance includes updated light fixtures and ceiling fans, as well as a new sump pump around 4 months ago. This home is such a treasure and is waiting for you to make it your own.
Location
State IL
County Champaign
Rooms
Basement None
Interior
Interior Features Wood Laminate Floors, First Floor Bedroom, First Floor Laundry, First Floor Full Bath, Laundry Hook-Up in Unit, Walk-In Closet(s)
Heating Natural Gas
Cooling Central Air
Fireplaces Number 1
Fireplaces Type Attached Fireplace Doors/Screen, Gas Log
Fireplace Y
Appliance Range, Dishwasher, Refrigerator, Washer, Dryer, Disposal
Laundry In Unit
Exterior
Exterior Feature Deck, Porch
Garage Attached
Garage Spaces 2.0
Community Features None
Waterfront false
View Y/N true
Roof Type Asphalt
Building
Lot Description Corner Lot, Irregular Lot, Mature Trees
Foundation Block
Sewer Public Sewer
Water Public
New Construction false
Schools
Elementary Schools Champaign/Middle Call Unit 4 351
Middle Schools Champaign/Middle Call Unit 4 351
High Schools Central High School
School District 4, 4, 4
Others
Pets Allowed Cats OK, Dogs OK
HOA Fee Include Insurance,Exterior Maintenance,Lawn Care,Snow Removal
Ownership Fee Simple
Special Listing Condition None
Read Less
Want to know what your home might be worth? Contact us for a FREE valuation!

Our team is ready to help you sell your home for the highest possible price ASAP
© 2024 Listings courtesy of MRED as distributed by MLS GRID. All Rights Reserved.
Bought with Rick Wilberg • EXP REALTY LLC-CHA






