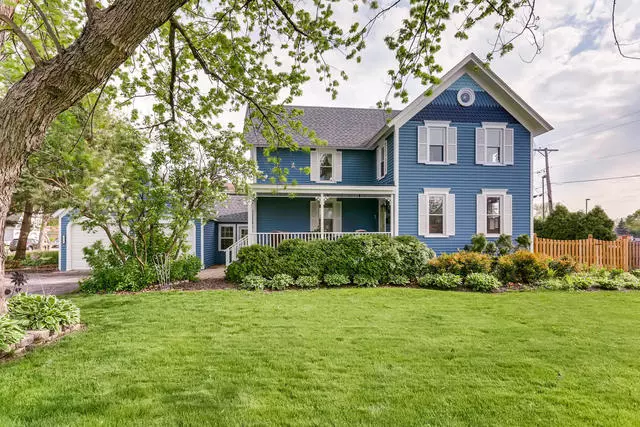$328,000
$334,900
2.1%For more information regarding the value of a property, please contact us for a free consultation.
416 E Irving Park Road Itasca, IL 60143
3 Beds
2 Baths
1,706 SqFt
Key Details
Sold Price $328,000
Property Type Single Family Home
Sub Type Detached Single
Listing Status Sold
Purchase Type For Sale
Square Footage 1,706 sqft
Price per Sqft $192
MLS Listing ID 10718976
Sold Date 07/28/20
Style Farmhouse
Bedrooms 3
Full Baths 2
Year Built 1880
Annual Tax Amount $7,698
Tax Year 2019
Lot Size 10,815 Sqft
Lot Dimensions 140X90X138X59
Property Description
STUNNING HISTORIC HOME IN THE HEART OF ITASCA!! GORGEOUS UPDATED EAT-IN KITCHEN WITH HANDMADE AMISH CABINETS, STAINLESS STEEL APPLIANCES , NICE SIZE LIVING ROOM WITH FIRE PLACE, NEWER REMODELED ENCLOSED BACK PORCH, ENJOY EVENINGS ENTERTAINING ON YOUR PRIVATE BRICK PAVER PATIO, FENCED YARD. UPDATES INCLUDE NEWER BATH ON FIRST FLOOR, NEWER ELECTRIC, NEWER ROOF, A/C NEW JUNE 2018. ENJOY YOUR MORNING COFFEE ON CHARMING COVERED FRONT PORCH OVERLOOKING PROFESSIONALLY LANDSCAPED YARD. CIRCULAR DRIVEWAY WITH ACCESS FROM CHERRY ST AND IRVING PARK. GREAT LOCATION! WALK TO SCHOOL, PARK DISTRICT, TRAIN, AND DOWNTOWN. THIS HOME HAS BEEN VERY WELL MAINTAINED!! TRULY A MUST SEE!! AGENTS AND/OR PERSPECTIVE BUYERS EXPOSED TO COVID 19 OR WITH A COUGH OR FEVER ARE NOT TO ENTER THE HOME UNTIL THEY RECEIVE MEDICAL CLEARANCE.
Location
State IL
County Du Page
Rooms
Basement Full
Interior
Interior Features Hardwood Floors, First Floor Full Bath
Heating Steam, Radiant
Cooling Central Air
Fireplaces Number 2
Fireplaces Type Wood Burning Stove, Gas Log, Gas Starter
Fireplace Y
Appliance Range, Microwave, Dishwasher, Washer, Dryer, Disposal, Stainless Steel Appliance(s), Cooktop, Range Hood
Exterior
Exterior Feature Porch, Brick Paver Patio
Garage Attached
Garage Spaces 2.0
Waterfront false
View Y/N true
Building
Story 2 Stories
Sewer Public Sewer
Water Lake Michigan
New Construction false
Schools
Elementary Schools Raymond Benson Primary School
Middle Schools F E Peacock Middle School
High Schools Lake Park High School
School District 10, 10, 108
Others
HOA Fee Include None
Ownership Fee Simple
Special Listing Condition None
Read Less
Want to know what your home might be worth? Contact us for a FREE valuation!

Our team is ready to help you sell your home for the highest possible price ASAP
© 2024 Listings courtesy of MRED as distributed by MLS GRID. All Rights Reserved.
Bought with Sylwia Chliborob • Redfin Corporation






