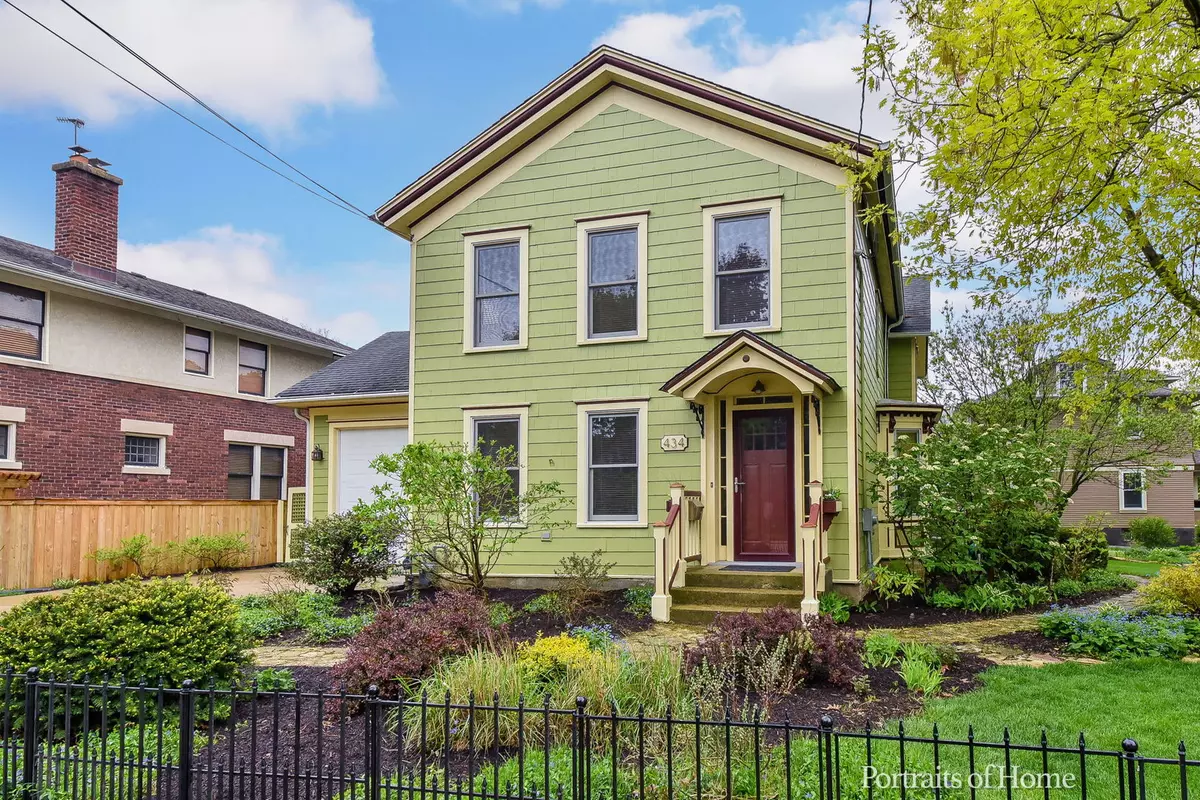$379,000
$379,000
For more information regarding the value of a property, please contact us for a free consultation.
434 McKee Street Batavia, IL 60510
4 Beds
2.5 Baths
2,168 SqFt
Key Details
Sold Price $379,000
Property Type Single Family Home
Sub Type Detached Single
Listing Status Sold
Purchase Type For Sale
Square Footage 2,168 sqft
Price per Sqft $174
Subdivision Mckees
MLS Listing ID 10715475
Sold Date 07/16/20
Bedrooms 4
Full Baths 2
Half Baths 1
Year Built 1885
Tax Year 2018
Lot Dimensions 93 X 90
Property Description
Exquisite renovation of the original McKee family home! The gut remodel was a labor of love, evident with superior craftsmanship and thoughtful execution. From the colorful gardens surrounding the home to the welcoming foyer and throughout the home, the attention to detail is inspiring. Rooms are generously sized with upgraded trim including hardwood floors, deep baseboard and cedar closets. Note the vintage leaded glass in the dining room! The large kitchen boasts custom cabinetry, quartz and corian counter tops, tile backsplash, stainless appliances and an island with seating. The adjacent sunroom is perfect for a home office. There is a bedroom on the main level with a half bath near by. Upstairs find the master suite with a luxury bath (dual vanity, soaking tub, separate shower), big walk in closet and best of all, a private balcony perfect for early morning coffee. Two additional bedrooms, a hall bath and built in cabinetry complete the second floor. Both the main level and 2nd floor have radiant heat! The basement is a pleasant surprise, very functional with wonderful storage space.. The laundry room is very bright with plenty of storage there too. The 2 car tandem garage is an amazing space. The extra tall garage door will accommodate an RV! Don't miss the potting shed attached to the back of the garage. The garden yields blueberries, blackberries, raspberries, green grapes and rhubarb and is completely fenced in! This is an extraordinary home!
Location
State IL
County Kane
Community Curbs, Sidewalks, Street Lights, Street Paved
Rooms
Basement Partial
Interior
Interior Features Hardwood Floors, Heated Floors, First Floor Bedroom, Walk-In Closet(s)
Heating Steam, Zoned
Cooling Central Air, Window/Wall Units - 3+
Fireplace N
Appliance Double Oven, Microwave, Dishwasher, High End Refrigerator, Washer, Dryer, Cooktop, Range Hood
Laundry In Unit
Exterior
Exterior Feature Balcony, Patio
Garage Detached
Garage Spaces 2.0
Waterfront false
View Y/N true
Roof Type Asphalt
Building
Lot Description Corner Lot
Story 2 Stories
Sewer Public Sewer
Water Public
New Construction false
Schools
Elementary Schools H C Storm Elementary School
Middle Schools Sam Rotolo Middle School Of Bat
High Schools Batavia Sr High School
School District 101, 101, 101
Others
HOA Fee Include None
Ownership Fee Simple
Special Listing Condition None
Read Less
Want to know what your home might be worth? Contact us for a FREE valuation!

Our team is ready to help you sell your home for the highest possible price ASAP
© 2024 Listings courtesy of MRED as distributed by MLS GRID. All Rights Reserved.
Bought with Libby Johnson • Envision Real Estate LLC






