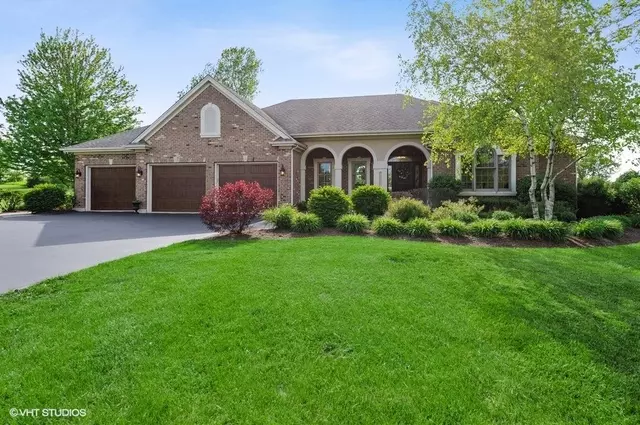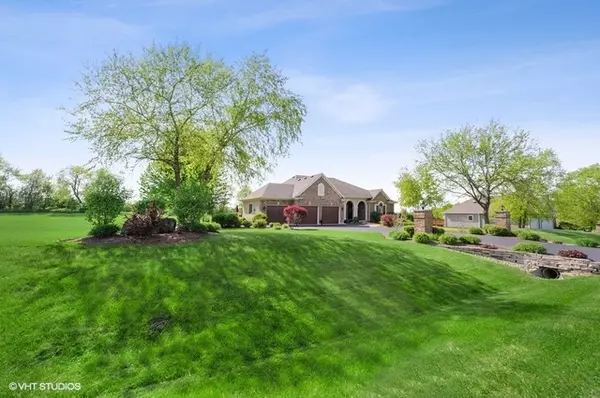$450,000
$464,900
3.2%For more information regarding the value of a property, please contact us for a free consultation.
7313 LONE OAK Road Spring Grove, IL 60081
4 Beds
3.5 Baths
2,558 SqFt
Key Details
Sold Price $450,000
Property Type Single Family Home
Sub Type Detached Single
Listing Status Sold
Purchase Type For Sale
Square Footage 2,558 sqft
Price per Sqft $175
Subdivision Spring Oaks Estates
MLS Listing ID 10731776
Sold Date 07/21/20
Style Ranch
Bedrooms 4
Full Baths 3
Half Baths 1
Year Built 2004
Annual Tax Amount $11,647
Tax Year 2019
Lot Size 1.058 Acres
Lot Dimensions 167 X 261
Property Description
Stunning light-filled custom ranch on 1-acre w/3-car garage & finished walk-out basement perfect for in-laws. Elegant entry w/10' ceilings opens to formal dining room & great room w/gorgeous arched casement windows looking out on the tree-lined pristinely landscaped yard. Huge gourmet kitchen w/granite, island, oak cabinets, butler pantry, SS KitchenAid appliances, French Door Refrigerator & Double Oven, wrap around wet bar leading to the Hearth Room/TV room w/gas log FP & built-in cabinets perfect for parties. Attached breakfast room looks out to nature. Oversized deck w/Trek floor and private backyard with cobblestone walkways and beautiful flower beds. Wide plank Mahogany solid hardwood and 6" mopboard throughout main floor, 6 panel solid oak doors, central vac. Impressive master suite features walk-in closet & luxurious bath w/soaking tub. 2 guest bedrooms w/Jack & Jill bath. Wrought iron stair balusters/railings lead to lower level. Basement w/9' ceilings is an entertainer's dream boasting a full bar w/stacked stone wall, wine & beverage cooler, family room & massive game room/gathering space w/tile floor. 4th Bedroom, full bath, exercise room & tons of storage. Radon mitigation system installed 2018. New furnace/Nest/rebuilt A/C 2020. Expansion well pump. Freshly painted throughout. Only 10 minutes to Fox Lake and 15 minutes to Lake Geneva.
Location
State IL
County Mc Henry
Community Street Lights, Street Paved
Rooms
Basement Full, Walkout
Interior
Interior Features Bar-Wet, Hardwood Floors, First Floor Bedroom, In-Law Arrangement, First Floor Laundry, First Floor Full Bath
Heating Natural Gas, Forced Air
Cooling Central Air
Fireplaces Number 1
Fireplaces Type Attached Fireplace Doors/Screen, Gas Log, Gas Starter
Fireplace Y
Appliance Double Oven, Range, Microwave, Dishwasher
Exterior
Exterior Feature Deck, Patio
Garage Attached
Garage Spaces 3.0
Waterfront false
View Y/N true
Roof Type Asphalt
Building
Lot Description Landscaped, Wooded
Story 1 Story
Foundation Concrete Perimeter
Sewer Septic-Private
Water Private Well
New Construction false
Schools
School District 2, 2, 157
Others
HOA Fee Include None
Ownership Fee Simple
Special Listing Condition None
Read Less
Want to know what your home might be worth? Contact us for a FREE valuation!

Our team is ready to help you sell your home for the highest possible price ASAP
© 2024 Listings courtesy of MRED as distributed by MLS GRID. All Rights Reserved.
Bought with Catherine Peterie • Stateline Dream Homes Inc






