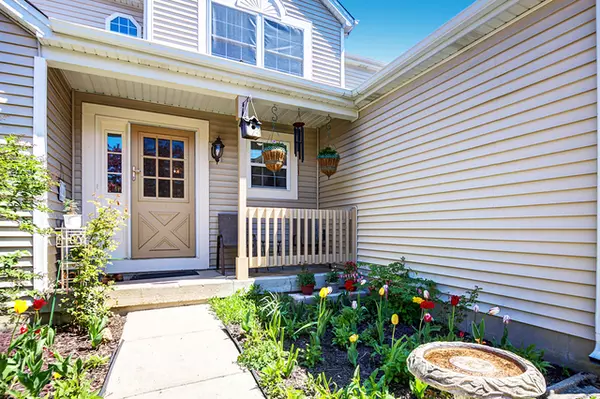$270,000
$275,900
2.1%For more information regarding the value of a property, please contact us for a free consultation.
1916 Chestnut Grove Drive Plainfield, IL 60586
7 Beds
3 Baths
2,309 SqFt
Key Details
Sold Price $270,000
Property Type Single Family Home
Sub Type Detached Single
Listing Status Sold
Purchase Type For Sale
Square Footage 2,309 sqft
Price per Sqft $116
Subdivision Wesmere
MLS Listing ID 10705213
Sold Date 08/04/20
Bedrooms 7
Full Baths 2
Half Baths 2
HOA Fees $81/mo
Year Built 1996
Annual Tax Amount $6,306
Tax Year 2018
Lot Size 7,405 Sqft
Lot Dimensions 59X147X105X119
Property Description
Don't miss this large well kept 5 bedroom (plus 2 in basement) with 2 full and 2 half baths in Wesmere subdivision This home features a kitchen with plenty of counter space, oak cabinets and stainless steel appliances. 1st floor 5th bedroom or home office area with a living and dining room combo with hardwood floors. Family room with a hardwood border and carpeting seating area. 4 good size bedrooms on the second level with a large master suite with a private bath, that features a large soaking tub and stand up shower. Full partially finished basement with 2 more additional bedrooms plus large open game room area and private storage/workroom. Step outside to this private and quiet yard for relaxing nights with family and friends. Spend your free time at the Club House which includes a fitness room, swimming pools, soccer, basketball, volleyball, baseball & tennis courts, tot lots and parks, and catch and release fishing lakes. Hurry this will not last long!
Location
State IL
County Will
Community Clubhouse, Park, Pool, Tennis Court(S), Sidewalks, Street Lights
Rooms
Basement Full
Interior
Interior Features Hardwood Floors
Heating Natural Gas, Forced Air
Cooling Central Air
Fireplaces Number 1
Fireplaces Type Wood Burning, Attached Fireplace Doors/Screen, Heatilator, Includes Accessories
Fireplace Y
Appliance Range, Dishwasher, High End Refrigerator, Freezer, Washer, Dryer, Disposal, Range Hood
Laundry Gas Dryer Hookup
Exterior
Exterior Feature Patio
Garage Attached
Garage Spaces 2.0
Waterfront false
View Y/N true
Roof Type Asphalt
Building
Story 2 Stories
Foundation Concrete Perimeter
Sewer Public Sewer
Water Public
New Construction false
Schools
Elementary Schools Wesmere Elementary School
Middle Schools Drauden Point Middle School
High Schools Plainfield South High School
School District 202, 202, 202
Others
HOA Fee Include Clubhouse,Exercise Facilities,Pool
Ownership Fee Simple w/ HO Assn.
Special Listing Condition None
Read Less
Want to know what your home might be worth? Contact us for a FREE valuation!

Our team is ready to help you sell your home for the highest possible price ASAP
© 2024 Listings courtesy of MRED as distributed by MLS GRID. All Rights Reserved.
Bought with Lora Lausch • Coldwell Banker Real Estate Group






