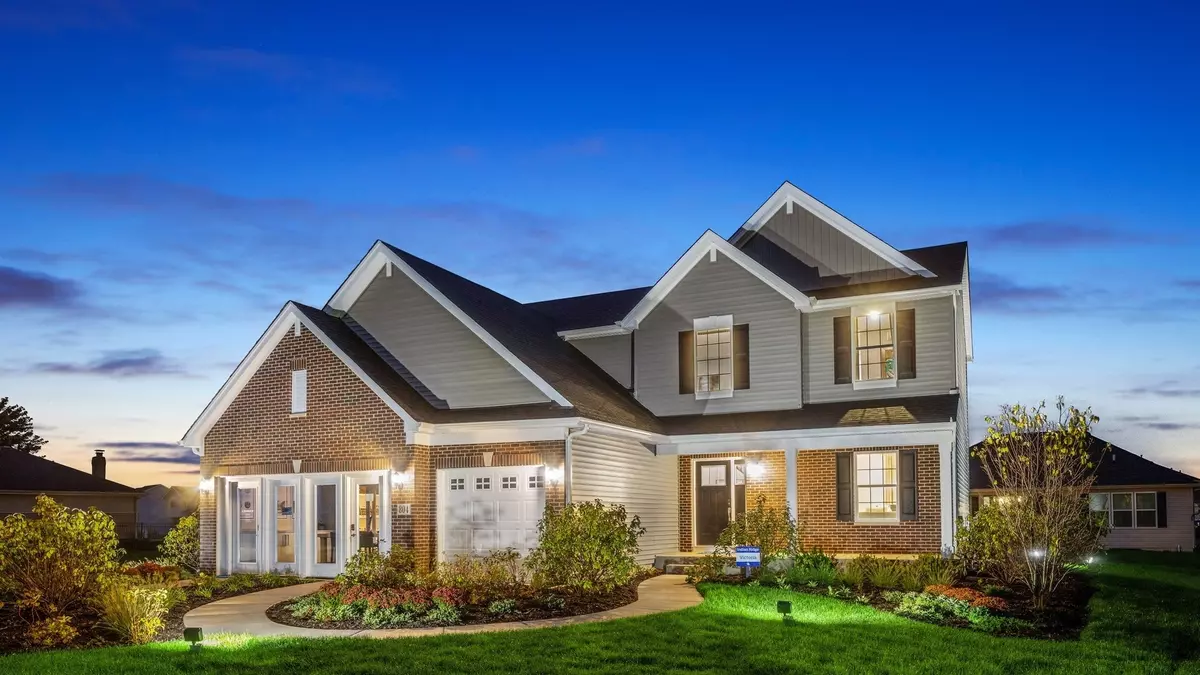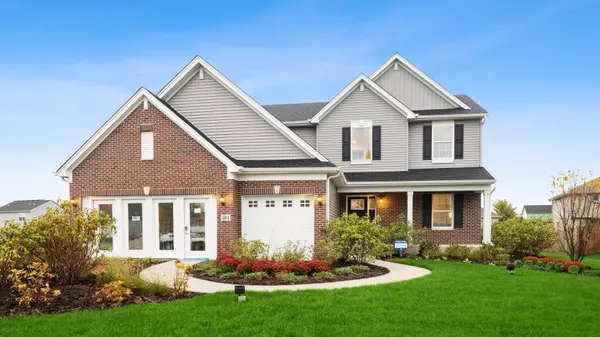$319,500
$324,985
1.7%For more information regarding the value of a property, please contact us for a free consultation.
804 Feeney Drive Minooka, IL 60447
3 Beds
2.5 Baths
2,282 SqFt
Key Details
Sold Price $319,500
Property Type Single Family Home
Sub Type Detached Single
Listing Status Sold
Purchase Type For Sale
Square Footage 2,282 sqft
Price per Sqft $140
Subdivision Indian Ridge
MLS Listing ID 10715034
Sold Date 09/17/20
Bedrooms 3
Full Baths 2
Half Baths 1
HOA Fees $30/mo
Year Built 2019
Tax Year 2018
Lot Size 9,827 Sqft
Lot Dimensions 70X130
Property Description
Sales model to be sold in popular Indian Ridge community. TOP OF THE LINE FEATURES- kitchen with quartz counters, stainless steel appliances large island, 42" cabinetry, and pantry. Master suite boasts walk in closet, private spa bath with ceramic walk in shower & comfort height double bowl quartz vanity. 2 additional large bedrooms, bonus loft & full bath. Spacious family room, formal living& dining rooms. 3-car garage. Maintenance free brick & vinyl siding exterior. Energy efficient features & extensive builder warranty. CLOSE TO I-80 AND I-55, DOWNTOWN MINOOKA DINING/SHOPS, & PARKS/TRAILS. All acclaimed Minooka schools. Ready for September closing.
Location
State IL
County Grundy
Community Park, Curbs, Sidewalks, Street Lights
Rooms
Basement Full
Interior
Interior Features Vaulted/Cathedral Ceilings, Second Floor Laundry, Walk-In Closet(s)
Heating Natural Gas, Forced Air
Cooling Central Air
Fireplaces Number 1
Fireplace Y
Appliance Range, Microwave, Dishwasher, Refrigerator, Disposal, Stainless Steel Appliance(s)
Laundry Gas Dryer Hookup
Exterior
Garage Attached
Garage Spaces 3.0
Waterfront false
View Y/N true
Roof Type Asphalt
Building
Story 2 Stories
Foundation Concrete Perimeter
Sewer Public Sewer
Water Public
New Construction true
Schools
Elementary Schools Minooka Elementary School
Middle Schools Minooka Junior High School
High Schools Minooka Community High School
School District 201, 201, 111
Others
HOA Fee Include None
Ownership Fee Simple w/ HO Assn.
Special Listing Condition None
Read Less
Want to know what your home might be worth? Contact us for a FREE valuation!

Our team is ready to help you sell your home for the highest possible price ASAP
© 2024 Listings courtesy of MRED as distributed by MLS GRID. All Rights Reserved.
Bought with Raquel Goggin • Barvian Realty LLC






