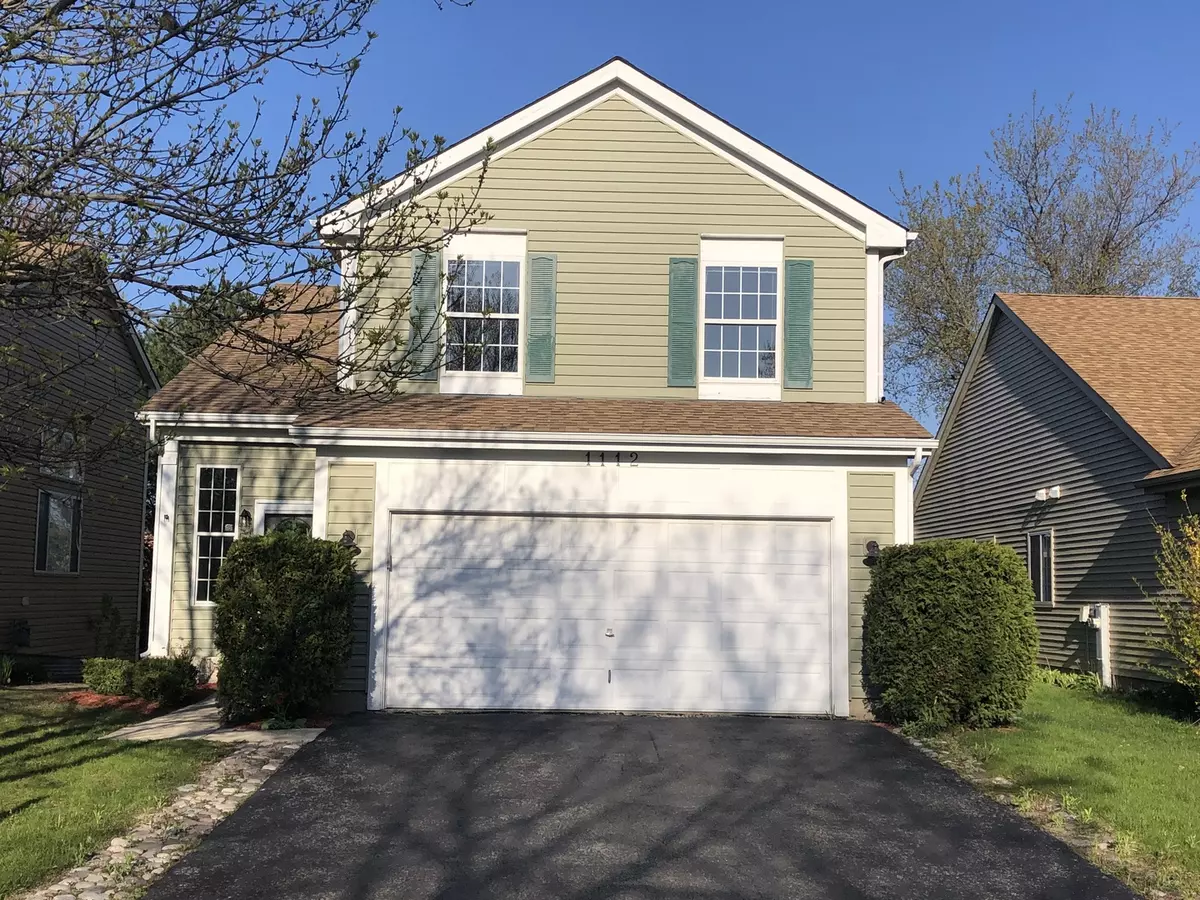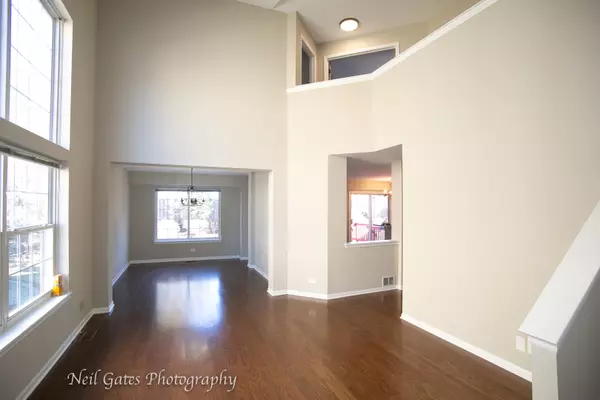$255,000
$265,000
3.8%For more information regarding the value of a property, please contact us for a free consultation.
1112 Blackburn Drive Grayslake, IL 60030
4 Beds
2.5 Baths
1,940 SqFt
Key Details
Sold Price $255,000
Property Type Single Family Home
Sub Type Detached Single
Listing Status Sold
Purchase Type For Sale
Square Footage 1,940 sqft
Price per Sqft $131
Subdivision College Trail
MLS Listing ID 10715166
Sold Date 09/28/20
Bedrooms 4
Full Baths 2
Half Baths 1
Year Built 1996
Annual Tax Amount $10,490
Tax Year 2018
Lot Size 4,356 Sqft
Lot Dimensions 4299
Property Description
Beautifully updated home offers 4 bedrooms and 2.1 baths. Please see virtual 3D tour of this Open floor plan! Including a soaring 2-story ceiling in the living room and new engineered hardwood flooring being your first impression when you enter this home. Updated kitchen with granite countertops, undermount sink, modern backsplash and stainless steel appliances. Family room with a fireplace and dining area with a slider to the deck overlooking the nice backyard. All good sized bedrooms and two full bathrooms are located on the 2nd level including a Master Suite featuring double entry door, large walk-in closet with built-in shelving and a private bathroom. Updated bathrooms with granite counters, modern vanities and vinyl plank flooring. All new lights, hardware and fixtures. New tile in the foyer and new water heater. Freshly pained throughout. Partially finished basement with a lot of potential. 13-month HWA home warranty included! Please note that taxes do not reflect homeowners or homestead exemption status. Taxes can likely be reduced if the new owner applies for the homeowners/homestead exemption.
Location
State IL
County Lake
Rooms
Basement Full
Interior
Interior Features Vaulted/Cathedral Ceilings, Built-in Features, Walk-In Closet(s)
Heating Natural Gas, Forced Air
Cooling Central Air
Fireplaces Number 1
Fireplaces Type Attached Fireplace Doors/Screen
Fireplace Y
Appliance Range, Microwave, Dishwasher, Refrigerator, Disposal
Laundry In Unit
Exterior
Exterior Feature Deck
Garage Attached
Garage Spaces 2.0
Waterfront false
View Y/N true
Roof Type Asphalt
Building
Story 2 Stories
Sewer Public Sewer
Water Public
New Construction false
Schools
Elementary Schools Avon Center Elementary School
Middle Schools Frederick School
High Schools Grayslake Central High School
School District 46, 46, 127
Others
HOA Fee Include None
Ownership Fee Simple
Special Listing Condition Home Warranty
Read Less
Want to know what your home might be worth? Contact us for a FREE valuation!

Our team is ready to help you sell your home for the highest possible price ASAP
© 2024 Listings courtesy of MRED as distributed by MLS GRID. All Rights Reserved.
Bought with Anne Kaplan • @properties






