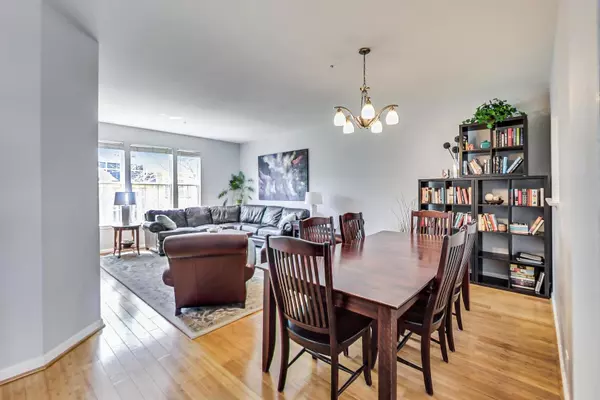$300,000
$304,750
1.6%For more information regarding the value of a property, please contact us for a free consultation.
2806 N Greenwood Avenue Arlington Heights, IL 60004
2 Beds
3.5 Baths
2,056 SqFt
Key Details
Sold Price $300,000
Property Type Townhouse
Sub Type T3-Townhouse 3+ Stories
Listing Status Sold
Purchase Type For Sale
Square Footage 2,056 sqft
Price per Sqft $145
Subdivision Greenwood Place
MLS Listing ID 10696628
Sold Date 08/28/20
Bedrooms 2
Full Baths 3
Half Baths 1
HOA Fees $375/mo
Year Built 2000
Annual Tax Amount $6,313
Tax Year 2018
Lot Dimensions 54X24
Property Description
Rare, Spacious & Bright Townhouse in sought after Greenwood Place. MOVE IN READY, brimming with living space and the flexibility of easy living in a NEIGHBORHOOD! So much to love in this 2000 square feet plus, 3B, 3.1 Bath dynamic property. The main level offers robust space filled with bright, natural light~spacious yet warm, an Entertainers delight. The natural flow of the oversized Living Room & dining room combo allows for today's flexible living style. The enormous KITCHEN has today's fresh look with tons of cabinet & counter space, eat in area, paint palette and SS Appliances. Over sized deck access is a breeze for extended dining, grilling and relaxing space. The half bath on the main level is a delightful addition. UPGRADED Bamboo Wood Floors on the main level LR & DR, fresh tile entryways at the foyer with coat closet, and mud room off of the garage! The wins keep coming with the Deluxe main suite with WIC with closet organization system and giant ens, modern bath. The second BDR suite is also perfectly located on the second level, a private and robust layout. The Third Bedroom is the icing on the cake offering the flexibility of a full bedroom with connect full bath or Flex Recreation Space. Storage and Closet space is a DREAM for all your decor, bikes, equipment etc. throughout. The attached 2.5 car garage seals the deal. New Roof (one year), Full Size Laundry Closet, fresh paint (2018) and more. Literally located steps away from a tranquil park with walking trail and tennis courts! Award-winning schools in Greenbrier/Thomas/Buffalo High School. Shopping, public transportation, HWY 53 Access and downtown quick drive to Downtown Arlington Heights. Maintenance free lifestyle at its best! Welcome Home!
Location
State IL
County Cook
Rooms
Basement None
Interior
Interior Features Hardwood Floors, First Floor Bedroom, First Floor Laundry, First Floor Full Bath, Laundry Hook-Up in Unit
Heating Natural Gas
Cooling Central Air
Fireplace N
Appliance Range, Microwave, Dishwasher, Refrigerator, Washer, Dryer, Stainless Steel Appliance(s)
Laundry Gas Dryer Hookup, In Unit
Exterior
Exterior Feature Balcony, Porch
Garage Attached
Garage Spaces 2.5
Community Features Bike Room/Bike Trails, Park
Waterfront false
View Y/N true
Roof Type Asphalt
Building
Lot Description Common Grounds, Landscaped, Park Adjacent
Foundation Concrete Perimeter
Sewer Public Sewer
Water Public
New Construction false
Schools
Elementary Schools Greenbrier Elementary School
Middle Schools Thomas Middle School
High Schools Buffalo Grove High School
School District 25, 25, 214
Others
Pets Allowed Cats OK, Dogs OK
HOA Fee Include Water,Parking,Insurance,Lawn Care,Scavenger
Ownership Fee Simple w/ HO Assn.
Special Listing Condition None
Read Less
Want to know what your home might be worth? Contact us for a FREE valuation!

Our team is ready to help you sell your home for the highest possible price ASAP
© 2024 Listings courtesy of MRED as distributed by MLS GRID. All Rights Reserved.
Bought with Jenny Spiggos • Berkshire Hathaway HomeServices Chicago






