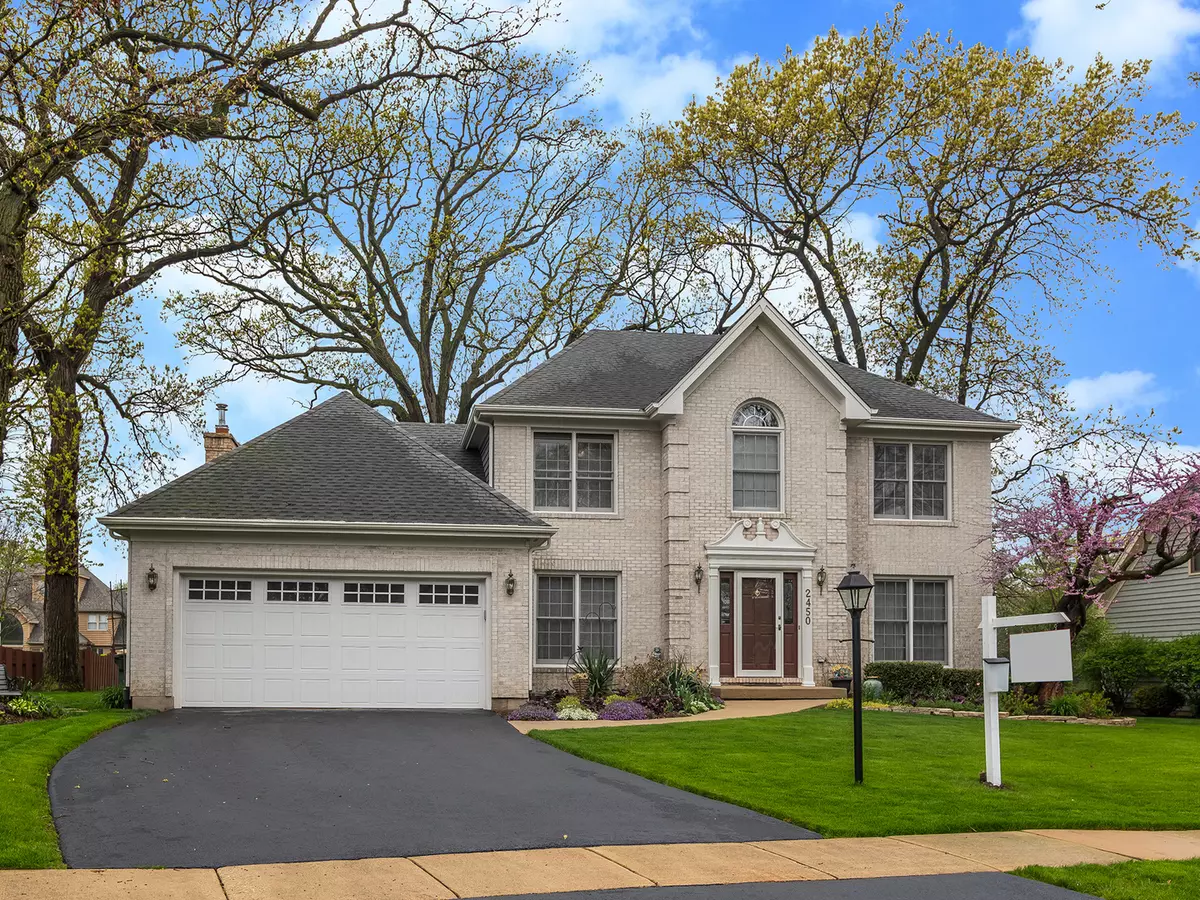$377,500
$399,900
5.6%For more information regarding the value of a property, please contact us for a free consultation.
2450 Meadowlark Drive West Chicago, IL 60185
4 Beds
2.5 Baths
2,636 SqFt
Key Details
Sold Price $377,500
Property Type Single Family Home
Sub Type Detached Single
Listing Status Sold
Purchase Type For Sale
Square Footage 2,636 sqft
Price per Sqft $143
Subdivision Meadow Wood
MLS Listing ID 10716125
Sold Date 07/17/20
Bedrooms 4
Full Baths 2
Half Baths 1
Year Built 1993
Annual Tax Amount $11,388
Tax Year 2019
Lot Size 0.280 Acres
Lot Dimensions 80 X 161
Property Description
FaceTime/ Video Tours available! Matterport Tour attached here. Spectacular home in a great location near the prairie preserve and nestled between two golf courses, Old Wayne & St. Andrews. Welcome into this custom home with beautiful hardwood floors throughout the entire main floor! The lovely bright living room opens up to the fabulous dining room. Entertain guests in the open eat-in kitchen with granite counters, stainless steel appliances (2010), a planning desk, and french doors to the great deck w/new decking in 2019. The kitchen overlooks the family room with a two story vaulted ceiling, a brick fireplace and a bright bay window with views of the deep backyard. Relax in the private den/office with built-in bookshelves. Upstairs offers a total of four spacious bedrooms & an additional hall bath. The owner's suite features a large walk-in closet and a luxurious master bath w/double sinks, a whirlpool tub, a separate shower (2017) and a commode room. There is also a full unfinished basement with rough in plumbing and electricity, plus a convenient 1st floor laundry! Updates include: garage doors in 2018; humidifier & water heater in 2016; washer & dryer and radon MIT system in 2014; A/C & sump pump in 2013; roof in 2012; electric door opener in 2011; furnace w/UV light in 2010. This is a beauty plus it is located in the popular award winning school district #25!
Location
State IL
County Du Page
Community Park
Rooms
Basement Full
Interior
Interior Features Vaulted/Cathedral Ceilings, Hardwood Floors, First Floor Laundry, Walk-In Closet(s)
Heating Natural Gas, Forced Air
Cooling Central Air
Fireplaces Number 1
Fireplaces Type Gas Starter
Fireplace Y
Appliance Range, Microwave, Dishwasher, Washer, Dryer, Disposal, Stainless Steel Appliance(s)
Exterior
Exterior Feature Deck
Garage Attached
Garage Spaces 2.0
Waterfront false
View Y/N true
Roof Type Asphalt
Building
Lot Description Landscaped
Story 2 Stories
Foundation Concrete Perimeter
Sewer Public Sewer
Water Public
New Construction false
Schools
Elementary Schools Evergreen Elementary School
Middle Schools Benjamin Middle School
High Schools Community High School
School District 25, 25, 94
Others
HOA Fee Include None
Ownership Fee Simple
Special Listing Condition None
Read Less
Want to know what your home might be worth? Contact us for a FREE valuation!

Our team is ready to help you sell your home for the highest possible price ASAP
© 2024 Listings courtesy of MRED as distributed by MLS GRID. All Rights Reserved.
Bought with Roger Rossi • RE/MAX Suburban






