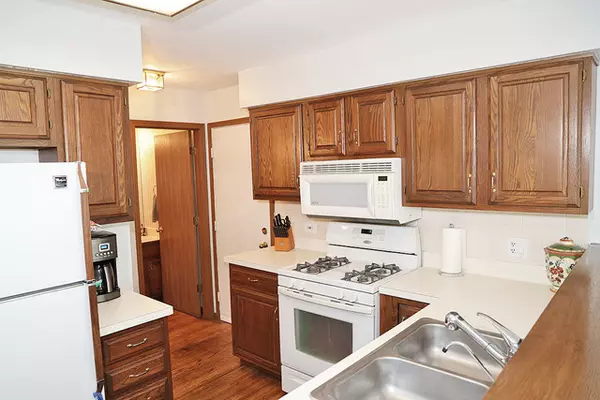$221,000
$224,900
1.7%For more information regarding the value of a property, please contact us for a free consultation.
1264 Old Mill Lane Elk Grove Village, IL 60007
2 Beds
2.5 Baths
1,400 SqFt
Key Details
Sold Price $221,000
Property Type Townhouse
Sub Type Townhouse-2 Story
Listing Status Sold
Purchase Type For Sale
Square Footage 1,400 sqft
Price per Sqft $157
Subdivision Talbots Mill
MLS Listing ID 10720982
Sold Date 07/24/20
Bedrooms 2
Full Baths 2
Half Baths 1
HOA Fees $285/mo
Year Built 1995
Annual Tax Amount $2,839
Tax Year 2018
Lot Dimensions COMMON
Property Description
Beautifully maintained Brentwood model at Talbots Mill Loft homes. Desirable end unit that is tucked away on a quiet, tree-lined, cul-de-sac. New roof, siding, gutters, and plenty of guest parking spaces. No special assessments and new driveways in process. You are greeted with a grand entry and all Hardwood flooring on the main level. Large living room has an all brick gas fireplace with access to patio. Separate dining area. Kitchen has plenty of counter space and large pantry closet and separate eating area, first floor 1/2 bathroom and attached, extra deep garage. Upper level is fully carpeted and has a spacious loft with ceiling fan and skylight that oversees living room. Makes for a relaxing area, home office, etc. Master Bedroom has large walk in closet, and master bathroom with double sink. 2nd full bathroom with tub. 2nd bedroom with double closet. Location is wonderful as its centered closet to expressways, Woodfield, Forest preserves, library, Pavilion, shopping. Cable TV and internet included in HOA fees. The master association is paid annually.
Location
State IL
County Cook
Rooms
Basement None
Interior
Interior Features Vaulted/Cathedral Ceilings, Skylight(s), Hardwood Floors, Second Floor Laundry, Walk-In Closet(s)
Heating Natural Gas, Forced Air
Cooling Central Air
Fireplaces Number 1
Fireplaces Type Gas Log, Gas Starter
Fireplace Y
Appliance Range, Microwave, Dishwasher, Refrigerator, Washer, Dryer, Disposal
Laundry Gas Dryer Hookup, In Unit
Exterior
Exterior Feature Patio, Storms/Screens, End Unit, Cable Access
Garage Attached
Garage Spaces 1.0
Community Features Park
Waterfront false
View Y/N true
Roof Type Asphalt
Building
Lot Description Cul-De-Sac, Park Adjacent
Sewer Public Sewer
Water Lake Michigan, Public
New Construction false
Schools
Elementary Schools Adm Richard E Byrd Elementary Sc
Middle Schools Grove Junior High School
High Schools Elk Grove High School
School District 59, 59, 214
Others
Pets Allowed Cats OK, Dogs OK
HOA Fee Include Insurance,TV/Cable,Exterior Maintenance,Lawn Care,Snow Removal,Internet
Ownership Condo
Special Listing Condition None
Read Less
Want to know what your home might be worth? Contact us for a FREE valuation!

Our team is ready to help you sell your home for the highest possible price ASAP
© 2024 Listings courtesy of MRED as distributed by MLS GRID. All Rights Reserved.
Bought with Mercy Alvaran • Serene Corporation






