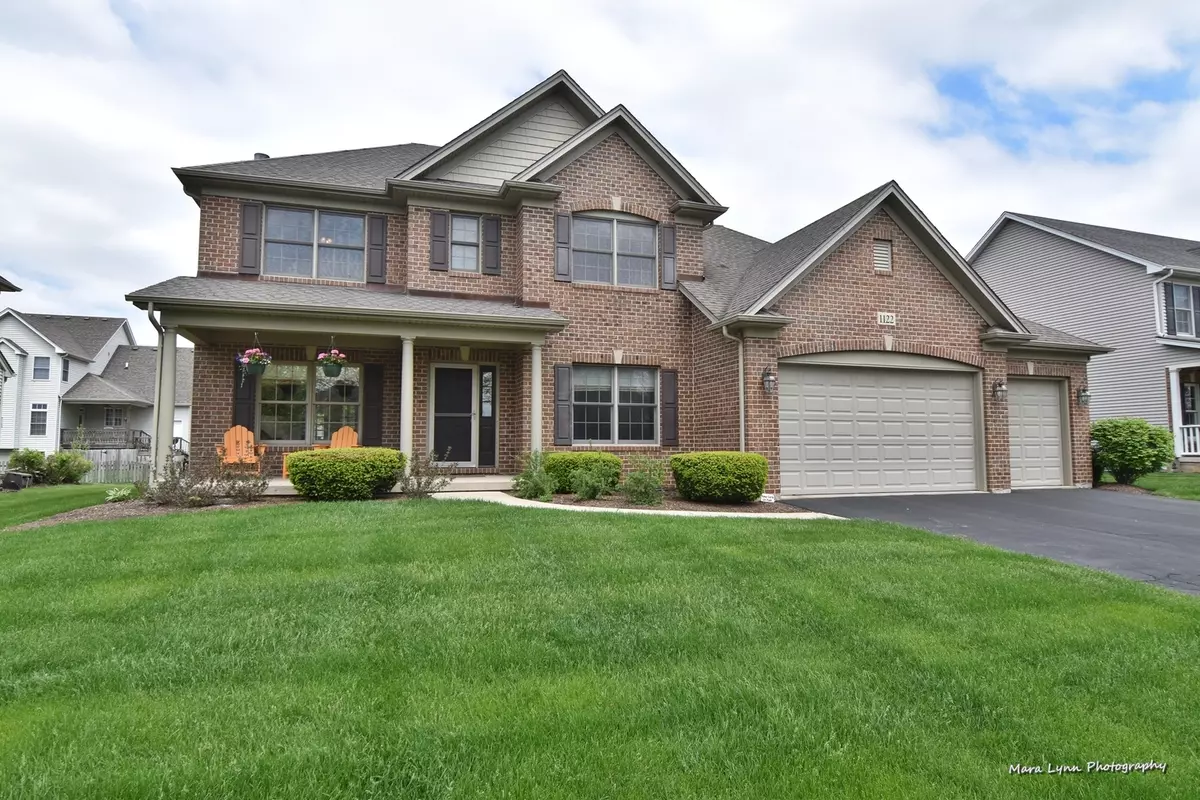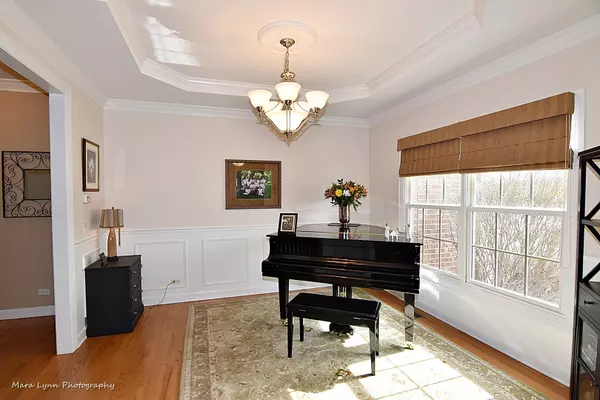$374,000
$379,000
1.3%For more information regarding the value of a property, please contact us for a free consultation.
1122 Citizen Avenue Elburn, IL 60119
4 Beds
3 Baths
3,003 SqFt
Key Details
Sold Price $374,000
Property Type Single Family Home
Sub Type Detached Single
Listing Status Sold
Purchase Type For Sale
Square Footage 3,003 sqft
Price per Sqft $124
Subdivision Blackberry Creek
MLS Listing ID 10721370
Sold Date 07/10/20
Bedrooms 4
Full Baths 3
HOA Fees $18/ann
Year Built 2005
Annual Tax Amount $11,601
Tax Year 2019
Lot Size 9,801 Sqft
Lot Dimensions 82X120
Property Description
Custom 4/5 BR brick front Blackberry Creek home. High-quality, built w/meticulous attention to detail. Chef's dream kitchen w/storage galore, glass paneled premium maple kitchen cabinets & double door pantry. Stainless steel appliances incl. double oven and a New microwave. The custom stone back splash enhances this striking, spacious kitchen. New carpet with upgraded padding. Over-sized family room w/ stunning stone-faced fireplace & bay windows..great for entertaining! Upgraded trim package throughout. Dining room boasts a tray ceiling & custom millwork. Large living room w/ French double-door entry & crown molding. Main floor den with a full bath could serve as 5th bedroom. Massive master suite w/huge walk-in closet & master bath w/double sinks. Three additional over-sized bedrooms w/large closets. Ceiling fans in all bedrooms. Double door linen closet. Deep pour basement w/workout area & lots of & lots of storage. New custom concrete patio. 3 car garage; prof'l. landscaping, great location & pride of ownership makes this home a rare find! Convenient to shopping and the train.
Location
State IL
County Kane
Community Curbs, Sidewalks, Street Lights
Rooms
Basement Full
Interior
Interior Features Hardwood Floors, First Floor Laundry, First Floor Full Bath, Walk-In Closet(s)
Heating Natural Gas
Cooling Central Air
Fireplaces Number 1
Fireplaces Type Gas Log, Gas Starter
Fireplace Y
Appliance Double Oven, Microwave, Dishwasher, Refrigerator, Disposal, Stainless Steel Appliance(s)
Laundry Gas Dryer Hookup
Exterior
Exterior Feature Patio
Garage Attached
Garage Spaces 3.0
Waterfront false
View Y/N true
Building
Story 2 Stories
Sewer Public Sewer
Water Public
New Construction false
Schools
Middle Schools Kaneland High School
School District 302, 302, 302
Others
HOA Fee Include None
Ownership Fee Simple
Special Listing Condition Home Warranty
Read Less
Want to know what your home might be worth? Contact us for a FREE valuation!

Our team is ready to help you sell your home for the highest possible price ASAP
© 2024 Listings courtesy of MRED as distributed by MLS GRID. All Rights Reserved.
Bought with Shaun Jurczewski • RE/MAX All Pro






