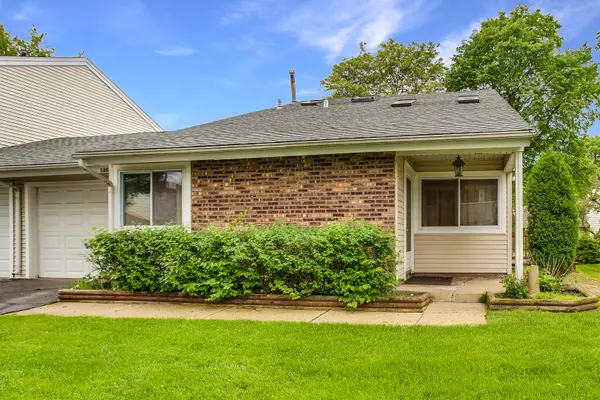$201,000
$199,900
0.6%For more information regarding the value of a property, please contact us for a free consultation.
1360 N Whispering Springs Circle Palatine, IL 60074
3 Beds
2 Baths
1,550 SqFt
Key Details
Sold Price $201,000
Property Type Townhouse
Sub Type Townhouse-2 Story
Listing Status Sold
Purchase Type For Sale
Square Footage 1,550 sqft
Price per Sqft $129
Subdivision Hidden Creek
MLS Listing ID 10736748
Sold Date 07/17/20
Bedrooms 3
Full Baths 2
HOA Fees $123/mo
Year Built 1980
Annual Tax Amount $2,735
Tax Year 2018
Lot Dimensions INTEGRAL
Property Description
Beautiful 2 Story end-unit town home in Hidden Creek! This home has been updated throughout with many custom features like no other. Extended foyer. Dramatic staircase w/ glass & cherry wood extending to the second level featuring a unique decorative platform/ ledge. Living room w/ vaulted ceilings, skylights, & a built-in wet bar w/ wine rack & custom cabinetry. Surround system & equipment to stay. Partially heated floors. Amazing eat-in kitchen w/ lots of custom cabinets featuring island w/ breakfast bar, built-in oven, Thermador cook top, sub-zero refrigerator, granite counter-tops, planning desk surrounded by more cabinets, & a fireplace. 3 bedrooms all w/ crown molding. 1st floor bedroom w/ 2 closets including a walk-in, new laminate floors, & full bathroom. 2nd level w/ 2 more sky lights, 2nd Bedroom offering a balcony & cherry hardwood flooring. Bathroom w/ built-in drawers & beautiful tiled floor & walls. Recessed & track lighting throughout. Several ceiling fans. 6 panel white doors & trim through out. Three sets of sliding glass doors out to a huge wrap around deck. Brand new roof in April 2020. New A/C unit in 2018. Laundry in unit. 1 car attached garage w/ pull down stairs for attic storage & 2nd refrigerator to stay. Walk to the pool, park, & clubhouse. Convenient location close to highway, shopping, & restaurants. Come see this stunning home!
Location
State IL
County Cook
Rooms
Basement None
Interior
Interior Features Vaulted/Cathedral Ceilings, Skylight(s), Hardwood Floors, Wood Laminate Floors, Heated Floors, First Floor Bedroom, First Floor Laundry, First Floor Full Bath, Built-in Features, Walk-In Closet(s)
Heating Natural Gas, Forced Air
Cooling Central Air
Fireplaces Number 1
Fireplaces Type Wood Burning
Fireplace Y
Appliance Dishwasher, Refrigerator, Washer, Dryer, Disposal, Cooktop, Built-In Oven, Range Hood
Laundry In Unit, Laundry Closet
Exterior
Exterior Feature Balcony, Deck, Storms/Screens, End Unit
Garage Attached
Garage Spaces 1.0
Community Features Park, Party Room, Pool
Waterfront false
View Y/N true
Roof Type Asphalt
Building
Lot Description Common Grounds
Foundation Concrete Perimeter
Sewer Public Sewer
Water Lake Michigan
New Construction false
Schools
Elementary Schools Lake Louise Elementary School
Middle Schools Winston Campus-Junior High
High Schools Palatine High School
School District 15, 15, 211
Others
Pets Allowed Cats OK, Dogs OK
HOA Fee Include Insurance,Clubhouse,Pool,Exterior Maintenance,Lawn Care,Snow Removal
Ownership Condo
Special Listing Condition None
Read Less
Want to know what your home might be worth? Contact us for a FREE valuation!

Our team is ready to help you sell your home for the highest possible price ASAP
© 2024 Listings courtesy of MRED as distributed by MLS GRID. All Rights Reserved.
Bought with Beth DuFour • The Royal Family Real Estate






