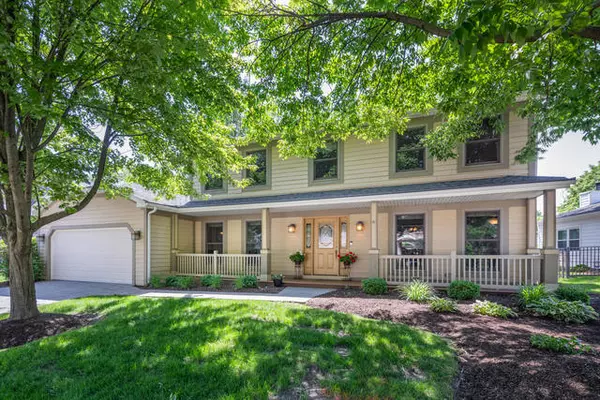$485,000
$499,900
3.0%For more information regarding the value of a property, please contact us for a free consultation.
6104 Heritage Lane Lisle, IL 60532
4 Beds
2.5 Baths
3,013 SqFt
Key Details
Sold Price $485,000
Property Type Single Family Home
Sub Type Detached Single
Listing Status Sold
Purchase Type For Sale
Square Footage 3,013 sqft
Price per Sqft $160
Subdivision Green Trails
MLS Listing ID 10737006
Sold Date 09/25/20
Bedrooms 4
Full Baths 2
Half Baths 1
HOA Fees $15/ann
Year Built 1981
Annual Tax Amount $12,396
Tax Year 2019
Lot Size 9,147 Sqft
Lot Dimensions 77X120
Property Description
*VIRTUAL TOUR AVAILABLE* A rare opportunity to be in the Green Trails subdivision! District 203 Naperville Schools! The upgraded open-concept kitchen is a cook's dream! Granite countertops, SS appliances, soft close drawers, two kitchen sinks, wine fridge, and a fireplace. Perfect for entertaining! The first level also features a dining area, half bath, and 3 separate living areas. The second level features all 4 bedrooms. Master bedroom is wide open with a generous walk-in-closet and an attached bathroom featuring his and her sinks and a shower with multiple heads. The basement is carpeted and ready to be your next hangout spot! The fenced-in backyard includes a brick paved patio for dining outside, as well as a custom stone retaining wall and drainage system. The Green Trails Subdivision boasts 21 miles of walking trails, which the backyard has direct access to! Come and see all this home has to offer! AGENTS AND/OR PERSPECTIVE BUYERS EXPOSED TO COVID-19 OR WITH A COUGH OR FEVER ARE NOT TO ENTER THE HOME UNTIL THEY RECEIVE MEDICAL CLEARANCE.
Location
State IL
County Du Page
Community Park, Tennis Court(S), Sidewalks
Rooms
Basement Partial
Interior
Interior Features First Floor Laundry, Walk-In Closet(s)
Heating Natural Gas
Cooling Central Air, Window/Wall Unit - 1
Fireplaces Number 2
Fireplace Y
Appliance Range, Microwave, Dishwasher, Refrigerator, Washer, Dryer, Disposal, Stainless Steel Appliance(s), Wine Refrigerator, Range Hood
Exterior
Exterior Feature Brick Paver Patio
Garage Attached
Garage Spaces 2.0
Waterfront false
View Y/N true
Roof Type Asphalt
Building
Story 2 Stories
Foundation Concrete Perimeter
Sewer Public Sewer
Water Public
New Construction false
Schools
Elementary Schools Ranch View Elementary School
Middle Schools Kennedy Junior High School
High Schools Naperville North High School
School District 203, 203, 203
Others
HOA Fee Include Other
Ownership Fee Simple w/ HO Assn.
Special Listing Condition None
Read Less
Want to know what your home might be worth? Contact us for a FREE valuation!

Our team is ready to help you sell your home for the highest possible price ASAP
© 2024 Listings courtesy of MRED as distributed by MLS GRID. All Rights Reserved.
Bought with Vicki Saylor • Century 21 Affiliated






