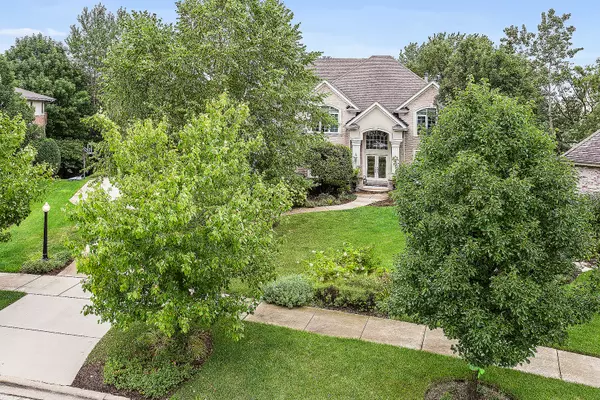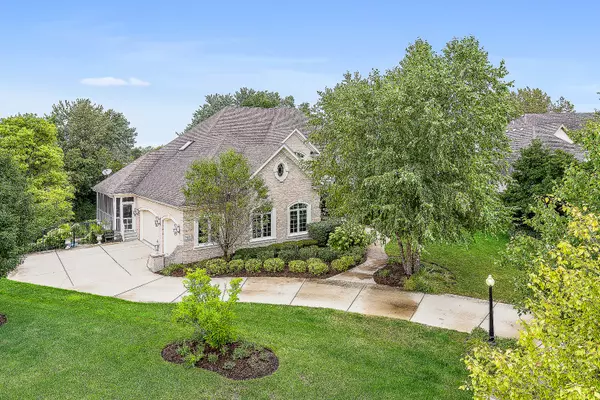$805,000
$875,000
8.0%For more information regarding the value of a property, please contact us for a free consultation.
13575 Cambridge Drive Lemont, IL 60439
4 Beds
5 Baths
4,132 SqFt
Key Details
Sold Price $805,000
Property Type Single Family Home
Sub Type Detached Single
Listing Status Sold
Purchase Type For Sale
Square Footage 4,132 sqft
Price per Sqft $194
Subdivision Kensington Estates
MLS Listing ID 10737132
Sold Date 08/17/20
Style Traditional
Bedrooms 4
Full Baths 5
Year Built 2002
Annual Tax Amount $14,487
Tax Year 2018
Lot Size 0.529 Acres
Lot Dimensions 34 X 164 X 34 X 66 X 85 X 18 X 144
Property Description
Extraordinary, CUSTOM residence built with the highest attention to detail and nestled on premium 1/2 acre + lot in highly sought after KENSINGTON ESTATES. Rich in detail and timeless in architectural design! Towering mature trees, verdant landscaping and a serene pond create an idyllic and private setting. Enjoy breathtaking views out of every window 365 days a year! Traditional architectural design accented with brick construction. Welcoming two story foyer opens into a residence that offers a highly functional floor plan perfect for entertaining. Gleaming hardwood flooring on the main level. Formal dining room and living rooms. Dramatic great room with soaring ceiling, fireplace flanked by custom built ins and wall of windows for optimal retention of natural light. Gourmet's dream kitchen with furniture quality, custom cabinetry, walk in pantry, high end appliances, large island and granite counter tops. Luxurious master suite with incredible walk in closets and posh, private bath that offers dual vanity, shower and soaking tub. Finished WALK OUT lower level with full kitchen, bedroom/office, full bath, exercise room and recreation/gaming areas adjacent to screened in porch. Backyard paradise reminiscent of a 5 star resort features full kitchen with pergola, high end appliances, bar with seating, granite counter tops, accent lighting, television, in ground pool, deck, fire pit, patios and unbelievable green space! Garage makeover was approximately $30,000 and is a showplace offering the absolute best in custom cabinetry/storage design. 2 full size laundry rooms. 2 fireplaces. 2 furnaces. Radiant heat. Irrigation system. Whole house security, home automation and security systems, Intimate community boasts upscale estates and private park. Too many upgrades to list! Full brochure available. Premium location near shopping, dining, Metra, parks, schools including National Blue Ribbon recipient, Lemont High School, world renowned golf courses, equestrian facilities and coming soon, The Forge Outdoor Adventure Park. Can not be replicated at this price! Schedule your appointment today.
Location
State IL
County Cook
Community Park, Pool, Lake, Sidewalks, Street Lights, Street Paved
Rooms
Basement Full, Walkout
Interior
Interior Features Vaulted/Cathedral Ceilings, Hardwood Floors, First Floor Bedroom, In-Law Arrangement, First Floor Laundry, First Floor Full Bath, Built-in Features, Walk-In Closet(s)
Heating Natural Gas, Forced Air, Radiant, Sep Heating Systems - 2+, Indv Controls, Zoned
Cooling Central Air, Zoned
Fireplaces Number 2
Fireplaces Type Gas Log, Gas Starter
Fireplace Y
Appliance Double Oven, Microwave, Dishwasher, High End Refrigerator, Washer, Dryer, Disposal, Range Hood
Laundry Multiple Locations
Exterior
Exterior Feature Balcony, Porch Screened, Screened Deck, Stamped Concrete Patio, In Ground Pool, Storms/Screens, Outdoor Grill, Fire Pit
Garage Attached
Garage Spaces 3.0
Pool in ground pool
Waterfront true
View Y/N true
Roof Type Asphalt
Building
Lot Description Fenced Yard, Nature Preserve Adjacent, Landscaped, Water View, Wooded, Mature Trees
Story 2 Stories
Foundation Concrete Perimeter
Sewer Public Sewer
Water Public
New Construction false
Schools
High Schools Lemont Twp High School
School District 113A, 113A, 210
Others
HOA Fee Include None
Ownership Fee Simple
Special Listing Condition None
Read Less
Want to know what your home might be worth? Contact us for a FREE valuation!

Our team is ready to help you sell your home for the highest possible price ASAP
© 2024 Listings courtesy of MRED as distributed by MLS GRID. All Rights Reserved.
Bought with Christine Wilczek • Realty Executives Elite






