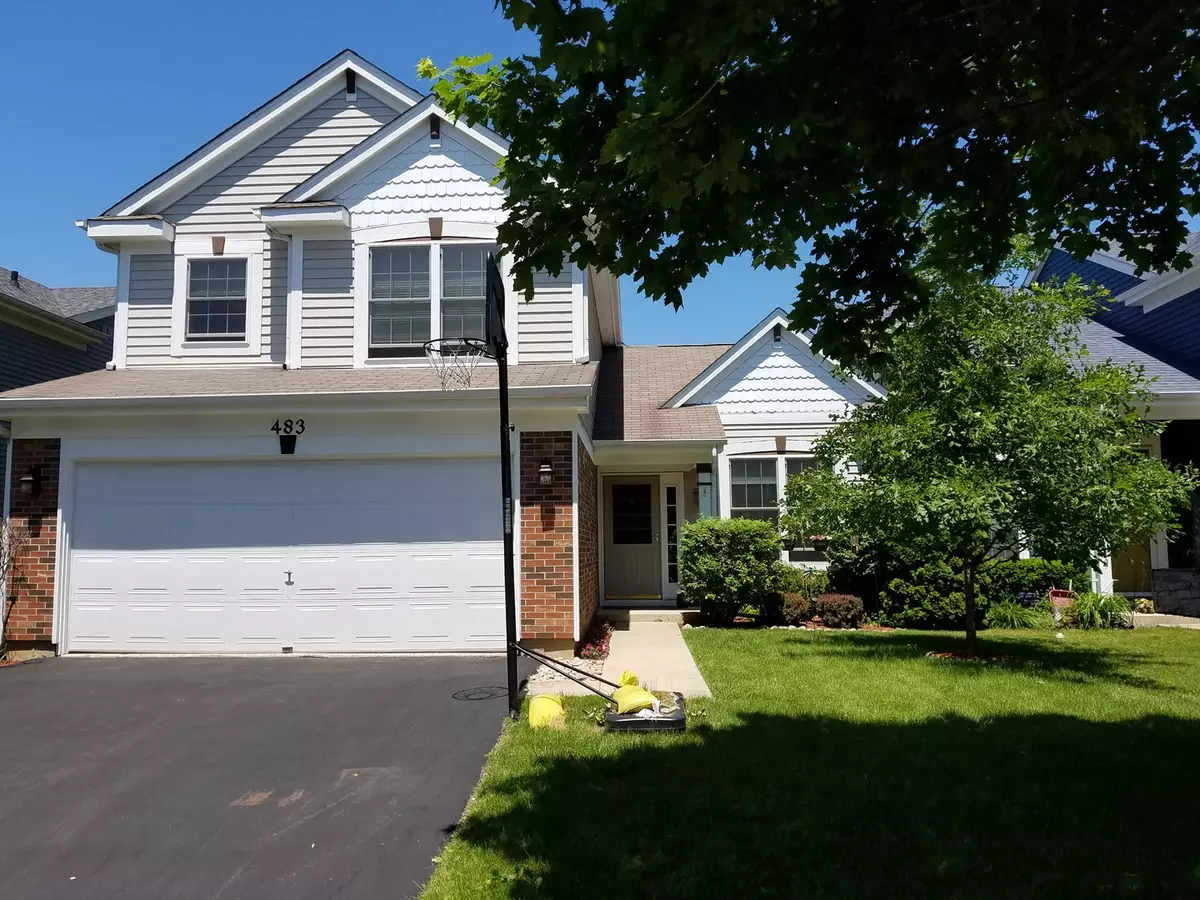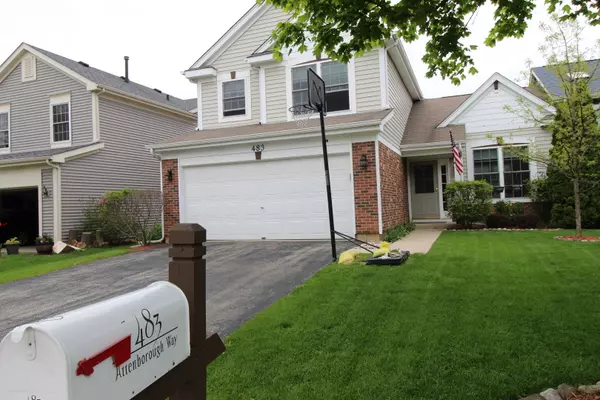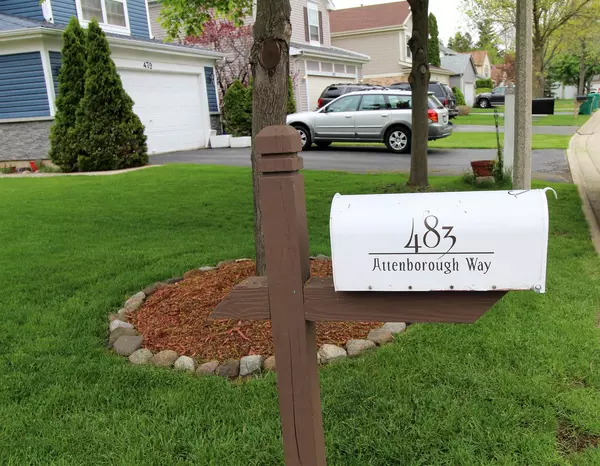$214,000
$214,900
0.4%For more information regarding the value of a property, please contact us for a free consultation.
483 Attenborough Way Grayslake, IL 60030
3 Beds
2.5 Baths
1,652 SqFt
Key Details
Sold Price $214,000
Property Type Condo
Sub Type 1/2 Duplex
Listing Status Sold
Purchase Type For Sale
Square Footage 1,652 sqft
Price per Sqft $129
Subdivision College Trail
MLS Listing ID 10721968
Sold Date 07/24/20
Bedrooms 3
Full Baths 2
Half Baths 1
Year Built 1996
Annual Tax Amount $8,006
Tax Year 2019
Lot Dimensions 43X121
Property Description
Welcome to this beautifully maintained, move-in ready home in the desirable College Trail subdivision. This large 3-bedroom, 2 1/2-bath duplex model with the hard to find 2-car garage is waiting for you. Located next to the Brae Loch Golf Course and near Rollins Savannah and featuring 2 parks within a 5-minute, walk there is plenty of green space. The downtown is just over a mile away, as well as the library and swimming pool. The College of Lake County is just down the road. Both train stations are about a 5-minute drive, and there are Pace bus stops within a short walk. When you walk in the front door, you are greeted by tall ceilings and an open entryway. The living room and dining room are flooded with light from the large windows, and vaulted ceilings give these rooms an open and airy feel. Both rooms are freshly painted and have new carpeting. The kitchen has been updated with new luxury vinyl flooring, door hardware, fresh paint, and updated appliances. There is an island with a breakfast bar as well. As you look around, you will find plenty of storage and countertop space. Right off the kitchen is the family room, with lots of windows, as well as a built-in entertainment center with plenty of storage underneath. All the windows throughout the house have been replaced in the last 4 years and feature new custom cellular shades. The 2nd floor features 3 bedrooms, 2 bathrooms, and the conveniently located laundry area with brand new large capacity washer and dryer. Like the first floor, the entire second floor has been freshly painted. The bedroom windows also feature new custom room darkening cellular shades. The master bedroom has vaulted ceilings, two large closets with new closet organizer systems with plenty of storage. There is also a nicely appointed master bath with updated fixtures and new luxury vinyl flooring. The two other bedrooms both have large wall closets, and the 2nd upstairs bathroom also has new luxury vinyl flooring and fixtures. Enjoy meals and family get-togethers on the large deck and patio off the kitchen. The back yard is fenced in with nice landscaping, making this a quiet haven to relax in. There is also a large shed in back with a loft, painted to match the house. The furnace and water heater were both replaced in 2015, and the A/C in 2019.
Location
State IL
County Lake
Rooms
Basement None
Interior
Interior Features Vaulted/Cathedral Ceilings, Second Floor Laundry
Heating Natural Gas, Forced Air
Cooling Central Air
Fireplace N
Appliance Range, Microwave, Dishwasher, Refrigerator, Washer, Dryer, Disposal
Exterior
Exterior Feature Deck, Brick Paver Patio
Garage Attached
Garage Spaces 2.0
Community Features Bike Room/Bike Trails
Waterfront false
View Y/N true
Roof Type Asphalt
Building
Lot Description Fenced Yard
Sewer Public Sewer
Water Public
New Construction false
Schools
School District 50, 50, 127
Others
Pets Allowed Cats OK, Dogs OK
HOA Fee Include None
Ownership Fee Simple
Special Listing Condition None
Read Less
Want to know what your home might be worth? Contact us for a FREE valuation!

Our team is ready to help you sell your home for the highest possible price ASAP
© 2024 Listings courtesy of MRED as distributed by MLS GRID. All Rights Reserved.
Bought with Stewart Ramirez • E- Signature Realty






