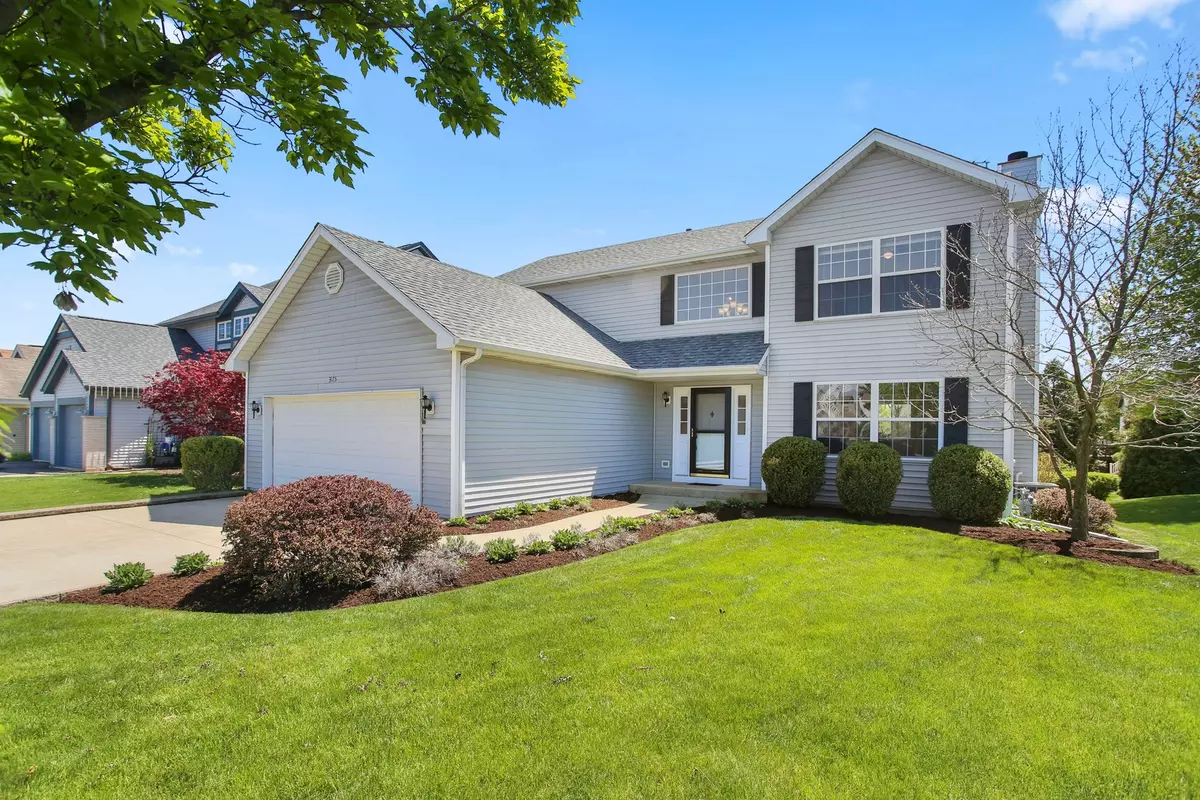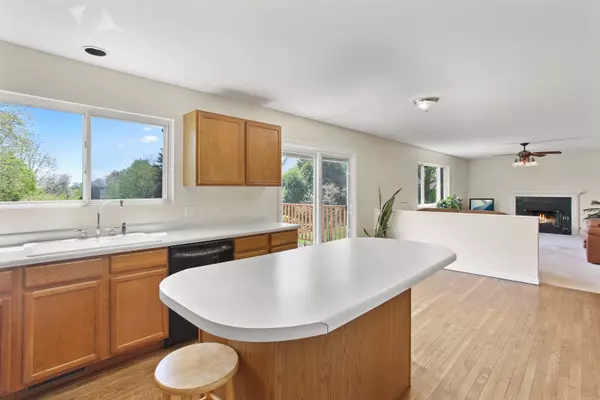$267,000
$267,000
For more information regarding the value of a property, please contact us for a free consultation.
3175 N Magnolia Lane Wadsworth, IL 60083
4 Beds
2.5 Baths
2,344 SqFt
Key Details
Sold Price $267,000
Property Type Single Family Home
Sub Type Detached Single
Listing Status Sold
Purchase Type For Sale
Square Footage 2,344 sqft
Price per Sqft $113
Subdivision Midlane Country Club
MLS Listing ID 10715974
Sold Date 07/13/20
Bedrooms 4
Full Baths 2
Half Baths 1
HOA Fees $38/qua
Year Built 2000
Annual Tax Amount $8,411
Tax Year 2019
Lot Size 7,187 Sqft
Lot Dimensions 59.7X119.7X60X119.7
Property Description
Your new lifestyle awaits you in this lovely home in Midlane Country Club! This four bedroom, two and a half bath two story is perfect for people wanting a lovely home in a beautiful community. The two story foyer welcomes you as you enter the home. The large island kitchen is open to the family room with fireplace, the perfect gathering area! The kitchen and breakfast rooms have hardwood flooring and exit to the 10x12 deck overlooking the lushly landscaped backyard. The large private master suite has a luxury bath with double sinks, separate shower and jetted tub, plus a large walk-in closet. Three more spacious secondary bedrooms on the second floor. You'll love the step saver second floor laundry! Freshly painted throughout. The full lookout basement is ready to create your home gym, rec room, or home theatre! 95% efficient furnace. Roof 2 years old, Hot water heater 3 years old. Extremely well maintained. Community amenities include golf course, pool, exercise room, clubhouse, hotel and restaurant too! Nature enthusiasts enjoy the forest preserve with walking and biking paths close by. A great home!
Location
State IL
County Lake
Community Clubhouse, Park, Pool, Lake, Curbs, Sidewalks, Street Lights, Street Paved
Rooms
Basement Full, English
Interior
Interior Features Hardwood Floors, Second Floor Laundry, Walk-In Closet(s)
Heating Natural Gas, Forced Air
Cooling Central Air
Fireplaces Number 1
Fireplace Y
Appliance Range, Microwave, Dishwasher, Refrigerator, Washer, Dryer
Exterior
Exterior Feature Deck, Patio
Garage Attached
Garage Spaces 2.0
Waterfront false
View Y/N true
Building
Story 2 Stories
Sewer Public Sewer
Water Public
New Construction false
Schools
High Schools Warren Township High School
School District 56, 56, 121
Others
HOA Fee Include Other
Ownership Fee Simple
Special Listing Condition None
Read Less
Want to know what your home might be worth? Contact us for a FREE valuation!

Our team is ready to help you sell your home for the highest possible price ASAP
© 2024 Listings courtesy of MRED as distributed by MLS GRID. All Rights Reserved.
Bought with Alyssa Pimentel • RE/MAX American Dream






