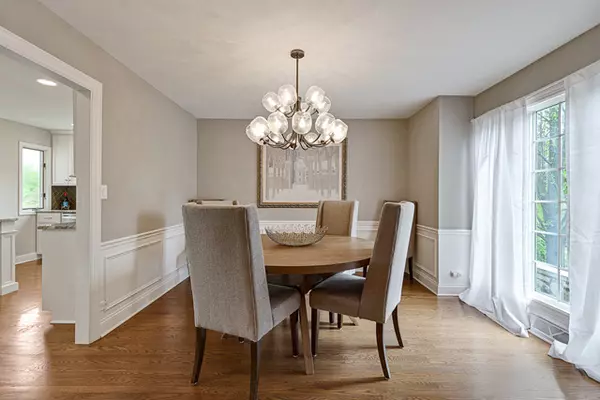$500,000
$519,900
3.8%For more information regarding the value of a property, please contact us for a free consultation.
835 BUTTERNUT Court Frankfort, IL 60423
5 Beds
4.5 Baths
3,800 SqFt
Key Details
Sold Price $500,000
Property Type Single Family Home
Sub Type Detached Single
Listing Status Sold
Purchase Type For Sale
Square Footage 3,800 sqft
Price per Sqft $131
Subdivision Butternut Creek Woods
MLS Listing ID 10712423
Sold Date 07/31/20
Bedrooms 5
Full Baths 4
Half Baths 1
HOA Fees $6/ann
Year Built 1988
Annual Tax Amount $12,018
Tax Year 2019
Lot Size 1.500 Acres
Lot Dimensions 73X209X290X314
Property Description
A VERY SPECIAL HOME! Charming, spacious, bright and absolutely gorgeous. 5000 square feet of living space which includes a full finished walk out basement with a full bath. This amazing completely renovated Butternut home is nestled in a wooded cul-de-sac, offers privacy galore and is surrounded with gorgeous picturesque views. The beautiful updated kitchen features Romar soft close cabinets, SS appliances, granite, an amazing island, lighting fixtures, reverse osmosis and more.Each room has been thoughtfully decorated with neutral paint colors, wainscoting, refinished hard wood floors, carpeting, light fixtures and much more.The fantastic deck off the kitchen and family room invites you outdoors to enjoy the peaceful setting. The master suite is extraordinary and features walk in closets, a rain shower, custom tub, gorgeous vanity and heated floors. Conveniently located near schools, stores, downtown Frankfort area.....District 157 and LW East High School. The oversized lot is perfect for family fun, outdoor entertaining and privacy.
Location
State IL
County Will
Community Park, Curbs, Street Lights, Street Paved
Rooms
Basement Full, Walkout
Interior
Interior Features Hardwood Floors, Heated Floors, First Floor Laundry, Built-in Features, Walk-In Closet(s)
Heating Natural Gas
Cooling Central Air
Fireplaces Number 3
Fireplaces Type Double Sided
Fireplace Y
Appliance Double Oven, Range, Microwave, Dishwasher, Refrigerator, Washer, Dryer, Disposal, Stainless Steel Appliance(s)
Exterior
Exterior Feature Balcony, Deck, Patio
Garage Attached
Garage Spaces 2.5
Waterfront false
View Y/N true
Roof Type Shake
Building
Lot Description Cul-De-Sac, Landscaped, Wooded
Story 3 Stories, Hillside
Foundation Concrete Perimeter
Sewer Public Sewer
Water Public
New Construction false
Schools
High Schools Lincoln-Way East High School
School District 157C, 157C, 210
Others
HOA Fee Include Other
Ownership Fee Simple
Special Listing Condition Exclusions-Call List Office
Read Less
Want to know what your home might be worth? Contact us for a FREE valuation!

Our team is ready to help you sell your home for the highest possible price ASAP
© 2024 Listings courtesy of MRED as distributed by MLS GRID. All Rights Reserved.
Bought with Ken Petrich • Coldwell Banker Realty






