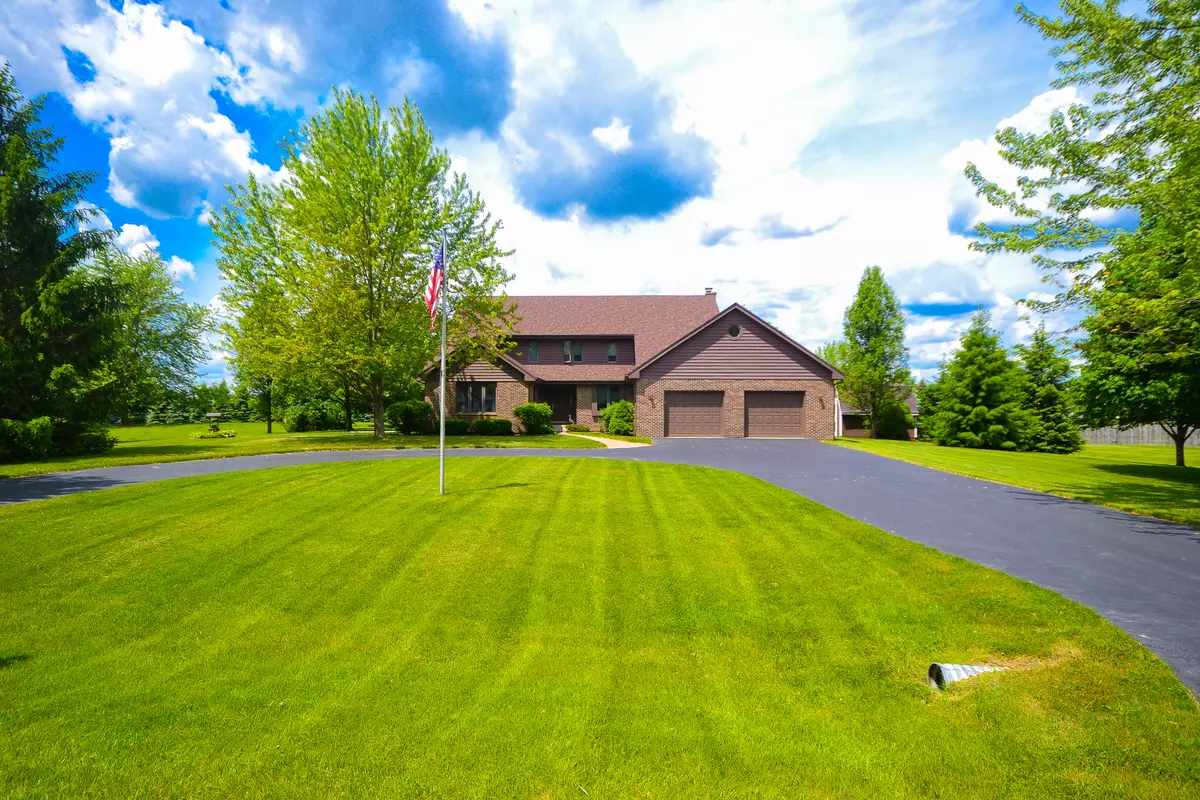$285,000
$290,000
1.7%For more information regarding the value of a property, please contact us for a free consultation.
39958 N Bartlett Lane Wadsworth, IL 60083
3 Beds
3.5 Baths
2,900 SqFt
Key Details
Sold Price $285,000
Property Type Single Family Home
Sub Type Detached Single
Listing Status Sold
Purchase Type For Sale
Square Footage 2,900 sqft
Price per Sqft $98
MLS Listing ID 10732103
Sold Date 10/30/20
Bedrooms 3
Full Baths 3
Half Baths 1
Year Built 1994
Annual Tax Amount $10,848
Tax Year 2019
Lot Size 1.010 Acres
Lot Dimensions 156 X 271 X 155 X 280
Property Description
Check out our interactive 3D tour! Beautiful home featuring 3 bedrooms, 3.5 bathrooms, & 2.5 car garage all situated on over an acre of land is ready for new owners! You'll instantly be impressed as you pull up to this home with turnaround drive and brick exterior. Enter through the front door into the soaring two storey foyer flanked by the formal living room with vaulted ceiling and formal dining room. Spacious eat in kitchen offers a breakfast bar with granite c-tops and sliders to the rear entertaining space of your dreams! This newer composite deck offers a gorgeous view of the huge lot, plenty of space, and a paver patio w/ gas line for natural gas grill. Kitchen opens to the main level family room with brick fireplace. Laundry room, full bath, and office on main level all for your convenience. Master Suite features a full bath with jacuzzi tub with window view that opens onto a shared half bath. Two add'l bedrooms offer a shared jack and jill full bath. Basement offers tons of space to expand your living space to include a home theatre and gym if desired. HVAC 2013, NEWER ROOF 2016, Tankless H20 heater for instant hot water. Shed offers concrete floor for storage of all of your toys.
Location
State IL
County Lake
Community Sidewalks, Street Lights, Street Paved
Rooms
Basement Full
Interior
Heating Natural Gas, Forced Air
Cooling Central Air
Fireplaces Number 1
Fireplaces Type Wood Burning, Attached Fireplace Doors/Screen, Gas Starter
Fireplace Y
Exterior
Garage Attached
Garage Spaces 2.5
Waterfront false
View Y/N true
Roof Type Asphalt
Building
Story 2 Stories
Foundation Concrete Perimeter
Sewer Septic-Private
Water Public, Private Well
New Construction false
Schools
Elementary Schools Newport Elementary School
Middle Schools Kenneth Murphy School
High Schools Zion-Benton Twnshp Hi School
School District 3, 3, 126
Others
HOA Fee Include None
Ownership Fee Simple
Special Listing Condition None
Read Less
Want to know what your home might be worth? Contact us for a FREE valuation!

Our team is ready to help you sell your home for the highest possible price ASAP
© 2024 Listings courtesy of MRED as distributed by MLS GRID. All Rights Reserved.
Bought with Mario Cordova • eXp Realty LLC






