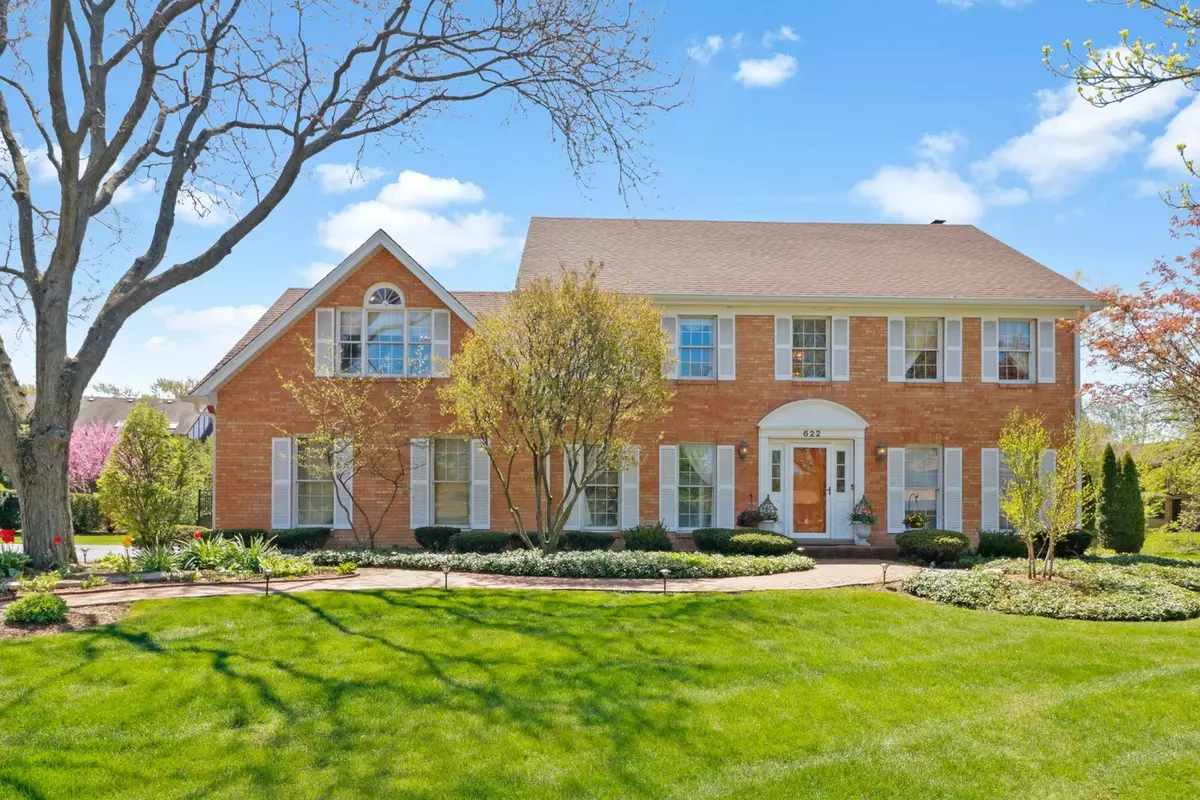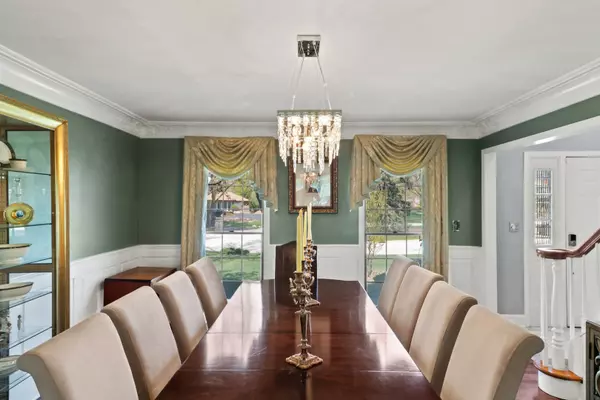$730,000
$795,000
8.2%For more information regarding the value of a property, please contact us for a free consultation.
622 Ridgewood Court Oak Brook, IL 60523
4 Beds
3.5 Baths
3,132 SqFt
Key Details
Sold Price $730,000
Property Type Single Family Home
Sub Type Detached Single
Listing Status Sold
Purchase Type For Sale
Square Footage 3,132 sqft
Price per Sqft $233
Subdivision Saddle Brook
MLS Listing ID 10729205
Sold Date 08/07/20
Style Traditional
Bedrooms 4
Full Baths 3
Half Baths 1
HOA Fees $32/ann
Year Built 1984
Annual Tax Amount $11,318
Tax Year 2019
Lot Size 0.446 Acres
Lot Dimensions 88 X 158 X 154 X 151
Property Description
All brick custom home situated in a quiet cul-de-sac, great curb appeal with open and spacious floor plan. Impeccably maintained and beautifully updated with new modern designs. Elegant dining room, custom window treatments, wainscotting, decorator crown molding and hardwood floors. French doors open to Family room, which overlooks fabulous (updated in 2015) Gourmet Kitchen with top-of-the-line stainless steel appliances (Large Thermador Refrigerator, Thermador six burner range with double ovens, Thermador beverage/wine cooler). Custom Brook Bank cabinets, marble counters and ceramic tile backsplash. Breakfast area with bay window overlooks pictuesque backyard and swimming pool. Family room also opens to Sun room with vaulted ceilings, full wall of windows overlook large deck with Pergola. Luxurious Master suite, serviced by lavish bath with his/hers custom vanities with vaulted ceilings, separate shower and 2 shower heads, and wall sprays. Leather finish granite in shower. Jason Airmasseur tub. Updated Master Bath in 2016. Large customized closets/dressing area to accommodate Master Suite. Finished lower level recreation area with custom wet bar and built-in book case and updated full bath. For complete list of updates contact listing agent. Impeccably maintained. Pride of ownership!
Location
State IL
County Du Page
Community Park, Tennis Court(S), Curbs, Street Lights, Street Paved
Rooms
Basement Full
Interior
Interior Features Vaulted/Cathedral Ceilings, Skylight(s), Bar-Wet, Hardwood Floors, First Floor Laundry, Walk-In Closet(s)
Heating Natural Gas, Forced Air, Zoned
Cooling Central Air, Zoned
Fireplaces Number 1
Fireplaces Type Gas Log, Gas Starter
Fireplace Y
Appliance Double Oven, Range, Microwave, Dishwasher, High End Refrigerator, Washer, Dryer, Disposal, Stainless Steel Appliance(s), Wine Refrigerator, Range Hood
Laundry In Unit, Sink
Exterior
Exterior Feature Deck, Patio, In Ground Pool, Storms/Screens
Garage Attached
Garage Spaces 2.0
Pool in ground pool
Waterfront false
View Y/N true
Roof Type Asphalt
Building
Lot Description Cul-De-Sac, Fenced Yard, Mature Trees
Story 2 Stories
Foundation Concrete Perimeter
Sewer Public Sewer
Water Lake Michigan
New Construction false
Schools
Elementary Schools Highland Elementary School
Middle Schools Herrick Middle School
High Schools North High School
School District 58, 58, 99
Others
HOA Fee Include Other
Ownership Fee Simple
Special Listing Condition None
Read Less
Want to know what your home might be worth? Contact us for a FREE valuation!

Our team is ready to help you sell your home for the highest possible price ASAP
© 2024 Listings courtesy of MRED as distributed by MLS GRID. All Rights Reserved.
Bought with Nicoletta Ricci • Coldwell Banker Realty






