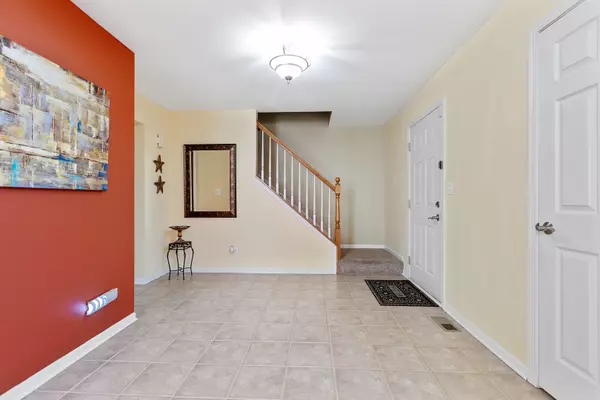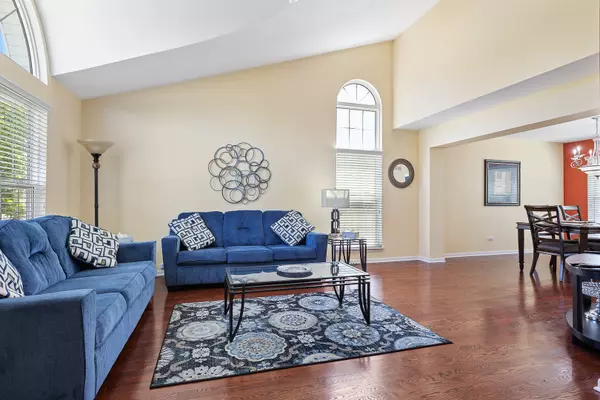$292,000
$295,000
1.0%For more information regarding the value of a property, please contact us for a free consultation.
7319 SOUTHWORTH Circle Plainfield, IL 60586
4 Beds
2.5 Baths
2,552 SqFt
Key Details
Sold Price $292,000
Property Type Single Family Home
Sub Type Detached Single
Listing Status Sold
Purchase Type For Sale
Square Footage 2,552 sqft
Price per Sqft $114
Subdivision Kendall Ridge
MLS Listing ID 10742881
Sold Date 08/14/20
Bedrooms 4
Full Baths 2
Half Baths 1
HOA Fees $16/ann
Year Built 2002
Annual Tax Amount $6,439
Tax Year 2019
Lot Size 9,857 Sqft
Lot Dimensions 128X77X162X70
Property Description
You will not want to miss this beautifully maintained 4 bedroom/2.5 bathroom home with a full basement! Enter the foyer to see the bright living room & dining room with vaulted ceilings, plenty of natural light & brand new hardwood floors. Make your way to the open concept kitchen to find ceramic tile flooring, SS appliances, plenty of cabinets/counter space, & an eat-in kitchen that over looks the brick paver patio. The large family room has new hardwood floors & several windows to get a view of the private backyard! The laundry room and powder room round out the first floor. Head upstairs to find a large master bedroom with vaulted ceilings, a WIC, and en-suite with a separate soaker tub, stand in shower, and double sinks! Three additional bedrooms, a full bathroom, & linen closet complete the upstairs. The home has a full unfinished basement waiting for someone to put their own touches on it! The entire home has been freshly painted, the fence, radon mitigation pump, & hardwood floors are new, all carpeting is less than 2 years old, a new furnace was installed in 2016, a new A/C was installed in 2015, & the roof is less than 10 years old. Close to the community park, shopping, restaurants & more. Hurry while it last!
Location
State IL
County Kendall
Community Park, Curbs, Sidewalks, Street Lights, Street Paved
Rooms
Basement Full
Interior
Interior Features Vaulted/Cathedral Ceilings, Hardwood Floors, First Floor Laundry, Walk-In Closet(s)
Heating Natural Gas, Forced Air
Cooling Central Air
Fireplace Y
Appliance Range, Microwave, Dishwasher, Refrigerator, Washer, Dryer, Disposal, Stainless Steel Appliance(s)
Laundry Gas Dryer Hookup
Exterior
Exterior Feature Patio
Garage Attached
Garage Spaces 2.0
Waterfront false
View Y/N true
Roof Type Asphalt
Building
Story 2 Stories
Sewer Public Sewer
Water Public
New Construction false
Schools
School District 202, 202, 202
Others
HOA Fee Include Other
Ownership Fee Simple w/ HO Assn.
Special Listing Condition None
Read Less
Want to know what your home might be worth? Contact us for a FREE valuation!

Our team is ready to help you sell your home for the highest possible price ASAP
© 2024 Listings courtesy of MRED as distributed by MLS GRID. All Rights Reserved.
Bought with Ofelia Sanchez • Dream Spots Leasing Inc






