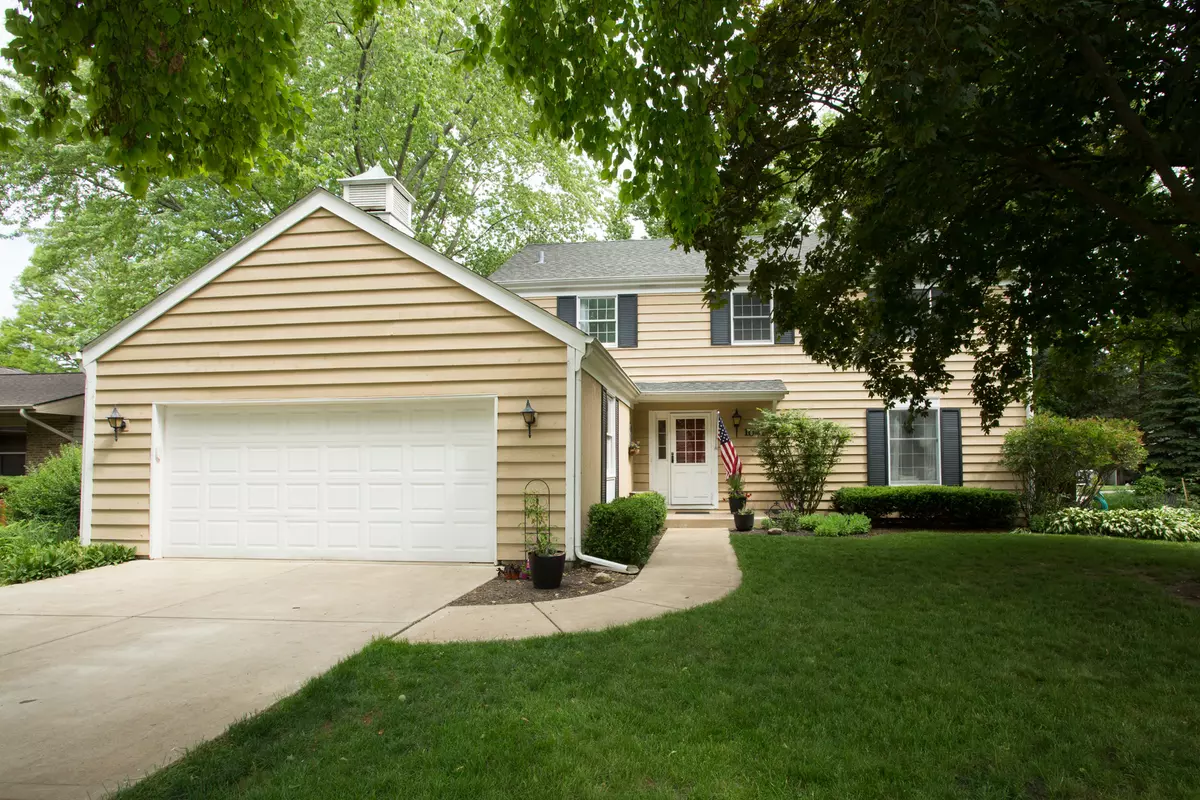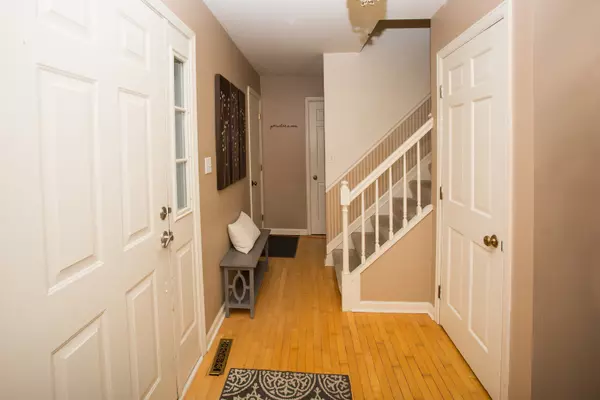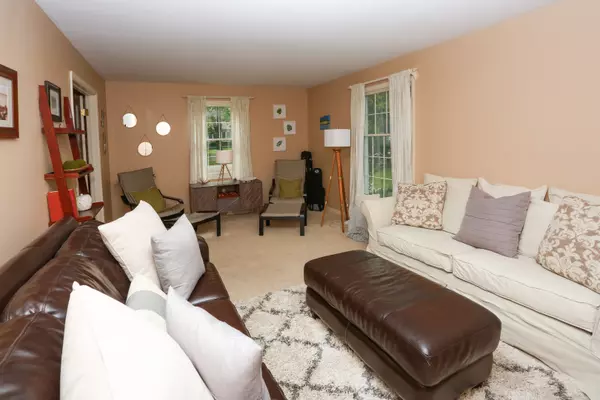$342,000
$349,900
2.3%For more information regarding the value of a property, please contact us for a free consultation.
1041 Pueblo Drive Batavia, IL 60510
4 Beds
2.5 Baths
2,808 SqFt
Key Details
Sold Price $342,000
Property Type Single Family Home
Sub Type Detached Single
Listing Status Sold
Purchase Type For Sale
Square Footage 2,808 sqft
Price per Sqft $121
Subdivision Lorlyn
MLS Listing ID 10743038
Sold Date 08/03/20
Style Traditional
Bedrooms 4
Full Baths 2
Half Baths 1
Year Built 1976
Annual Tax Amount $9,597
Tax Year 2019
Lot Size 0.310 Acres
Lot Dimensions 117X107X101X132
Property Description
Welcome Home to this beautiful 4 bedroom home. Very nice Batavia neighborhood on the west side. Over 2800 sq. ft of living space so bring your ideas for this move-in ready home! Located just blocks from HC Storm Elementary School, Batavia High School and Carriage Crest Park, as well as all the grocery, shopping and amenities the area has to offer. This spacious home has a large master suite with a sitting room or office, pleasant hearth wood stove, cathedral ceilings, master bath and a large walk-in closet / storage space. The huge family room has a fireplace and built-in shelving. The spacious kitchen has plenty of cabinet space, newer stainless steel appliances, Corion counter tops, hardwood floors and a breakfast bar. A great place for the kids to gather and do their homework! The breakfast room is light and bright with sliding door to the yard and spacious patio. The large living room has 2 sets of french doors for privacy. Don't miss the screened-in porch / 3 season room with a great view of the beautiful back yard. Full basement is fresh and clean with lots of storage space. Carpets will be professionally cleaned prior to you moving in. This home has more sq footage than most of the other homes in the area to suit a laid back, entertaining, lifestyle.
Location
State IL
County Kane
Community Park, Curbs, Sidewalks, Street Lights, Street Paved
Rooms
Basement Full
Interior
Interior Features Vaulted/Cathedral Ceilings, Hardwood Floors
Heating Natural Gas, Forced Air
Cooling Central Air
Fireplaces Number 2
Fireplaces Type Wood Burning, Wood Burning Stove, Gas Log
Fireplace Y
Appliance Range, Microwave, Dishwasher, Refrigerator, Washer, Dryer, Disposal
Laundry Laundry Closet
Exterior
Exterior Feature Patio, Porch Screened, Brick Paver Patio
Garage Attached
Garage Spaces 2.0
Waterfront false
View Y/N true
Roof Type Asphalt
Building
Lot Description Corner Lot, Wooded
Story 2 Stories
Foundation Concrete Perimeter
Sewer Public Sewer, Sewer-Storm
Water Public
New Construction false
Schools
Elementary Schools H C Storm Elementary School
Middle Schools Sam Rotolo Middle School Of Bat
High Schools Batavia Sr High School
School District 101, 101, 101
Others
HOA Fee Include None
Ownership Fee Simple
Special Listing Condition None
Read Less
Want to know what your home might be worth? Contact us for a FREE valuation!

Our team is ready to help you sell your home for the highest possible price ASAP
© 2024 Listings courtesy of MRED as distributed by MLS GRID. All Rights Reserved.
Bought with Carie Holzl • Keller Williams Inspire - Geneva






