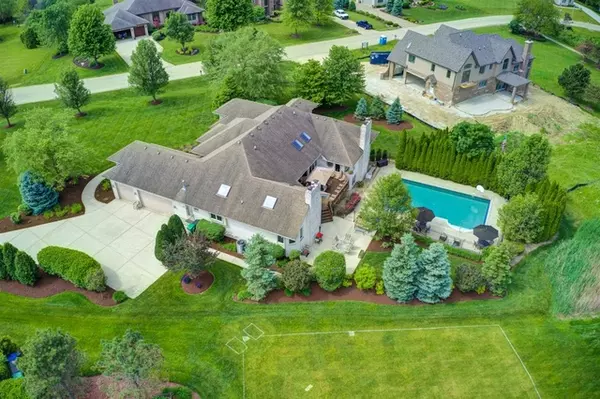$655,000
$674,900
2.9%For more information regarding the value of a property, please contact us for a free consultation.
18025 S CRYSTAL LAKE Drive Mokena, IL 60448
4 Beds
5.5 Baths
4,000 SqFt
Key Details
Sold Price $655,000
Property Type Single Family Home
Sub Type Detached Single
Listing Status Sold
Purchase Type For Sale
Square Footage 4,000 sqft
Price per Sqft $163
Subdivision Hunt Club Woods
MLS Listing ID 10743581
Sold Date 08/17/20
Style Ranch
Bedrooms 4
Full Baths 5
Half Baths 1
HOA Fees $62/ann
Year Built 2002
Annual Tax Amount $17,746
Tax Year 2019
Lot Size 0.930 Acres
Lot Dimensions 40684
Property Description
Magnificent 4 bedroom, 5.5 bathroom RANCH home W amazing finished look-out basement, resort style yard W IN-GROUND POOL, Side load 3 car heated garage W car lift for 4 cars! Over 7,600 Sq Ft of living space & setting on a perfect 1 acre lot! This open floor plan features a dramatic foyer entrance W 18 ft ceilings & custom stair case, Huge eat-in kitchen W center island, breakfast bar, granite & stainless appliances, Large family room W brick fireplace, vaulted ceilings, wet bar & sliding glass door access to resort style yard W 20x40 in-ground sport pool W auto cover & 2 sets of walk-in stairs, hot tub, composite deck, fire pit, patio & built in speakers, Formal open living & dining rooms, Sprawling master bedroom W tray ceilings, walk-in closet & amazing backyard views, Ensuite master bathroom W double bowl sinks, jacuzzi tub & separate walk-in shower, Beds 2 & 3 W private bathrooms, Private 2nd floor bonus W loft, 4th bedroom & full bathroom, Amazing FINISHED LOOK-OUT BASEMENT W 2nd kitchen, custom bar W seating for 10, movie projector, game room, grand room, exercise room & surround built-in speakers! Yard has has built in sprinkler & mosquito misting system! 2 NEW furnaces & A/C'S, NEW softer & iron filters, Whole house generator & gorgeous exterior lighting! A perfect 10! Come see today!
Location
State IL
County Will
Community Street Paved
Rooms
Basement Full, English
Interior
Interior Features Vaulted/Cathedral Ceilings, Bar-Wet, First Floor Bedroom, In-Law Arrangement, First Floor Laundry, First Floor Full Bath
Heating Natural Gas, Forced Air, Sep Heating Systems - 2+, Zoned
Cooling Central Air, Zoned
Fireplaces Number 2
Fireplaces Type Gas Log, Heatilator
Fireplace Y
Appliance Double Oven, Range, Microwave, Dishwasher, Refrigerator, Washer, Dryer, Wine Refrigerator, Cooktop, Built-In Oven, Water Softener Owned
Laundry Gas Dryer Hookup, In Unit, Sink
Exterior
Exterior Feature Deck, Patio, Porch, Hot Tub, Brick Paver Patio, In Ground Pool, Outdoor Grill, Fire Pit
Garage Attached
Garage Spaces 3.5
Pool in ground pool
Waterfront false
View Y/N true
Roof Type Asphalt
Building
Lot Description Corner Lot, Fenced Yard, Landscaped
Story 1 Story
Foundation Concrete Perimeter
Sewer Septic-Mechanical
Water Private Well
New Construction false
Schools
School District 33C, 33C, 205
Others
HOA Fee Include Other
Ownership Fee Simple
Special Listing Condition None
Read Less
Want to know what your home might be worth? Contact us for a FREE valuation!

Our team is ready to help you sell your home for the highest possible price ASAP
© 2024 Listings courtesy of MRED as distributed by MLS GRID. All Rights Reserved.
Bought with Marco Amidei • RE/MAX Suburban






