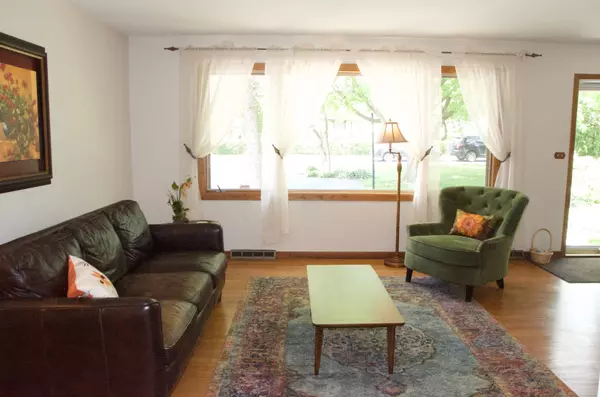$395,000
$389,900
1.3%For more information regarding the value of a property, please contact us for a free consultation.
5909 Lee Avenue Downers Grove, IL 60516
5 Beds
3 Baths
2,596 SqFt
Key Details
Sold Price $395,000
Property Type Single Family Home
Sub Type Detached Single
Listing Status Sold
Purchase Type For Sale
Square Footage 2,596 sqft
Price per Sqft $152
Subdivision Downers Grove Gardens
MLS Listing ID 10730345
Sold Date 07/17/20
Bedrooms 5
Full Baths 3
Year Built 1968
Annual Tax Amount $5,671
Tax Year 2019
Lot Size 0.450 Acres
Lot Dimensions 66 X 300
Property Description
Excellent opportunity to own your piece of paradise! This Split Level is unlike any other!! Offers spacious rooms, hardwood floors throughout most of home, 1st floor Laundry with plenty of cabinets and a whole lot more quality features! Enjoy views of approx 1/2 acre fenced yard from Family Room Addition and 1st Floor Master Suite, with Brand New Master Bath and walk in closet! Enter deck and hot tub (included) from either Family Room or Master Bedroom! Large open Kitchen features an abundance of oak cabinets,center island, skylights, Travertine counters, pantry and pull out shelves. Note large bedroom sizes with 5th bedroom in lower level, including its own full bath! Extra large Rec Room has been upgraded with Regency Wood Stove insert and porcelain tile. Whole house is freshly painted and Ceiling fans in almost every room. Also includes Permaseal warranty. Nice dry basement has 2 sump pumps and a huge crawl for added storage. Extra parking spaces in front for multiple vehicles. Must see feature sheet for all the wonderful quality features this house has to offer. Note low taxes for such a large home and yard! All this and a convenient location! Walk to schools, parks and forest preserve, 3 minutes to highway, and shopping galore. Show this home first and you will be impressed!
Location
State IL
County Du Page
Community Street Paved
Rooms
Basement Full
Interior
Interior Features Skylight(s), Hardwood Floors, First Floor Bedroom, First Floor Laundry, First Floor Full Bath, Walk-In Closet(s)
Heating Natural Gas, Forced Air
Cooling Central Air
Fireplaces Number 1
Fireplaces Type Wood Burning
Fireplace Y
Appliance Range, Microwave, Dishwasher, Refrigerator, Dryer, Built-In Oven
Exterior
Exterior Feature Deck, Hot Tub
Garage Detached
Garage Spaces 2.0
Waterfront false
View Y/N true
Building
Lot Description Fenced Yard
Story Split Level
Sewer Septic-Private
Water Lake Michigan
New Construction false
Schools
Elementary Schools Indian Trail Elementary School
Middle Schools O Neill Middle School
School District 58, 58, 99
Others
HOA Fee Include None
Ownership Fee Simple
Special Listing Condition None
Read Less
Want to know what your home might be worth? Contact us for a FREE valuation!

Our team is ready to help you sell your home for the highest possible price ASAP
© 2024 Listings courtesy of MRED as distributed by MLS GRID. All Rights Reserved.
Bought with Roxanne Kazda • Homesmart Connect LLC - St Charles






