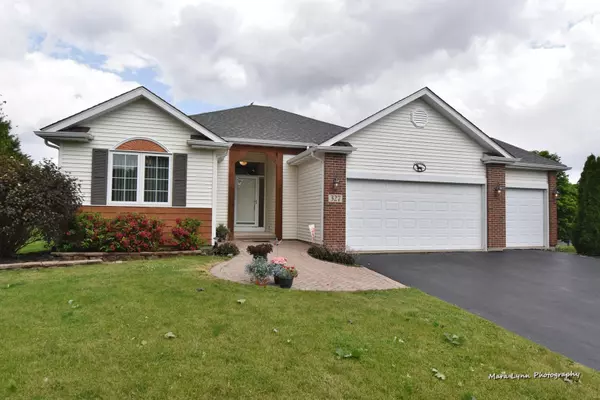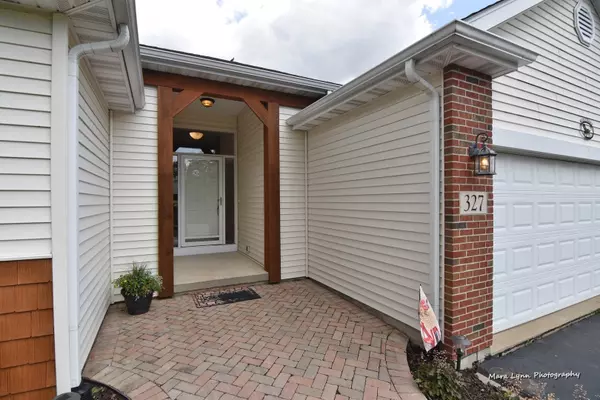$264,000
$264,000
For more information regarding the value of a property, please contact us for a free consultation.
327 Dekalb Drive Maple Park, IL 60151
4 Beds
3 Baths
2,600 SqFt
Key Details
Sold Price $264,000
Property Type Single Family Home
Sub Type Detached Single
Listing Status Sold
Purchase Type For Sale
Square Footage 2,600 sqft
Price per Sqft $101
MLS Listing ID 10725933
Sold Date 07/14/20
Bedrooms 4
Full Baths 3
Year Built 2001
Annual Tax Amount $6,211
Tax Year 2018
Lot Size 0.260 Acres
Lot Dimensions 94.9 X 94.5 X 36.5 X 72.5 X 123.9
Property Description
This is One-Of-A-Kind! Rare Gem spacious ranch. Cedar beam front porch sourced from the Redwood forest in Germany including copper accents on the front facade. Walk into a ceramic foyer & cozy family room with soaring 10' ceilings, stunning brick fireplace, and mantle. Light-filled interior with custom window treatments throughout. The kitchen features all stainless steel appliances with lots of cabinets and Eat-In kitchen. Enjoy wonderful views from kitchen windows. The spacious master bedroom features tray ceilings and ensuite bathroom including jacuzzi whirlpool tub, shower, and dual sinks. Master also includes an in-wall safe and drop-down ironing board. Perfect corner lot. Spacious heated 3 car garage with sink & workbench. New carpet, fresh paint, professionally landscaped, beautiful paver sidewalk. Private fenced in back paver patio & deck, gas fire pit with glass perfect for entertaining guests for a summer cook-out. Granite in bathrooms with terrazzo tile. Solid 6-panel oak doors. Updated light fixtures & fans. You are going to love this private In-law Suite with a bedroom ensuite bathroom, tasteful full kitchen with pendant lighting, appliances, island, bar table, stools, office, family room & storage galore! Have confidence in knowing this home includes a *Premier Home Warranty for peace of mind. Get ready and come and enjoy all this home has to offer!
Location
State IL
County De Kalb
Rooms
Basement Full
Interior
Heating Natural Gas
Cooling Central Air
Fireplace N
Exterior
Garage Attached
Garage Spaces 3.0
Waterfront false
View Y/N true
Building
Story 1 Story
Sewer Public Sewer
Water Public
New Construction false
Schools
School District 302, 302, 302
Others
HOA Fee Include None
Ownership Fee Simple
Special Listing Condition Home Warranty
Read Less
Want to know what your home might be worth? Contact us for a FREE valuation!

Our team is ready to help you sell your home for the highest possible price ASAP
© 2024 Listings courtesy of MRED as distributed by MLS GRID. All Rights Reserved.
Bought with Cathy Peters • RE/MAX All Pro - Sugar Grove






