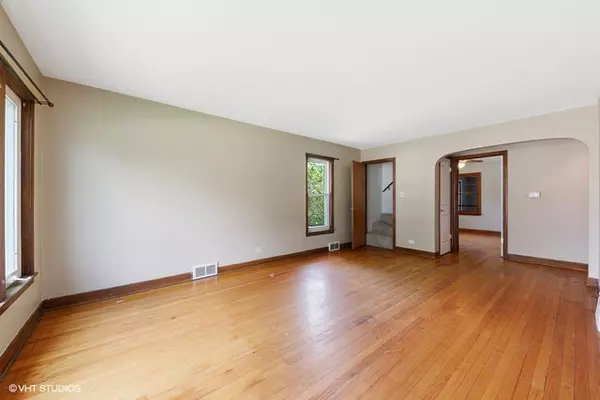$267,000
$274,900
2.9%For more information regarding the value of a property, please contact us for a free consultation.
219 S Oakland Grove Avenue Elmhurst, IL 60126
4 Beds
1.5 Baths
2,565 SqFt
Key Details
Sold Price $267,000
Property Type Single Family Home
Sub Type Detached Single
Listing Status Sold
Purchase Type For Sale
Square Footage 2,565 sqft
Price per Sqft $104
Subdivision Pick
MLS Listing ID 10733268
Sold Date 09/18/20
Style Bungalow
Bedrooms 4
Full Baths 1
Half Baths 1
Year Built 1950
Annual Tax Amount $5,814
Tax Year 2018
Lot Dimensions 50X150
Property Description
Lovely updated four bedroom/ 1.5 bath brick bungalow located in the Pick subdivision. Great location and a significant amount of living space featured in this desirable, Elmhurst home! Situated on a corner lot, you can enjoy loads of outdoor space in your front and back yard. This home includes an updated kitchen and bath with newer hardwood flooring and windows with plenty of natural sunlight. The main level features 2 bedrooms and a full bath, while the second floor includes 2 bedrooms and a 1/2 bath. High ceilings and plenty of space in the lower level for a bonus living space or playroom. This home is conveniently located close to major highways, route 83, Plunkett Park and the Salt Creek Trail and Prairie Path for walking, jogging and biking! Downtown Elmhurst within close proximity and is part of the Elmhurst Park District. North Elementary, Jefferson Middle school and Willowbrook High School. Detached 1.5 car garage, with extra storage and a carport, which could be used for outdoor dining. New roof, newer A/C, furnace and appliances.
Location
State IL
County Du Page
Community Sidewalks, Street Lights, Street Paved
Rooms
Basement Full
Interior
Interior Features Vaulted/Cathedral Ceilings, Hardwood Floors, First Floor Bedroom, First Floor Full Bath
Heating Natural Gas, Forced Air
Cooling Central Air
Fireplace N
Appliance Range, Microwave, Dishwasher, Refrigerator, Washer, Dryer, Stainless Steel Appliance(s)
Exterior
Exterior Feature Patio, Storms/Screens
Garage Detached
Garage Spaces 1.0
Waterfront false
View Y/N true
Building
Lot Description Corner Lot, Fenced Yard
Story 1.5 Story
Sewer Public Sewer
Water Public
New Construction false
Schools
Elementary Schools North Elementary School
Middle Schools Jefferson Middle School
High Schools Willowbrook High School
School District 45, 45, 88
Others
HOA Fee Include None
Ownership Fee Simple
Special Listing Condition None
Read Less
Want to know what your home might be worth? Contact us for a FREE valuation!

Our team is ready to help you sell your home for the highest possible price ASAP
© 2024 Listings courtesy of MRED as distributed by MLS GRID. All Rights Reserved.
Bought with Gerardo Tapia-Quiroz • Dream Town Realty






