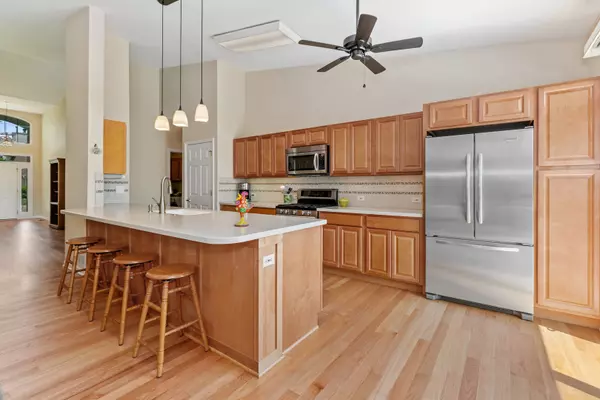$310,000
$325,000
4.6%For more information regarding the value of a property, please contact us for a free consultation.
3139 N Augusta Drive Wadsworth, IL 60083
4 Beds
3 Baths
2,750 SqFt
Key Details
Sold Price $310,000
Property Type Single Family Home
Sub Type Detached Single
Listing Status Sold
Purchase Type For Sale
Square Footage 2,750 sqft
Price per Sqft $112
Subdivision Links At Midlane
MLS Listing ID 10745874
Sold Date 08/27/20
Style Ranch
Bedrooms 4
Full Baths 3
HOA Fees $39/mo
Year Built 2001
Annual Tax Amount $9,098
Tax Year 2019
Lot Size 9,583 Sqft
Lot Dimensions 59 X 116 X 90 X 125
Property Description
This beautiful home with 2750 square feet of finished living space and a 3-car garage is located in the Links at Midlane Subdivision of Wadsworth. It is on the golf course which takes advantage of tree, pond, and fairway views. Sit outside and admire this lush landscape on either the first floor deck or the lower level deck with accompanying brick paver patio. Walk inside this home and feel a sense of spaciousness with its cathedral ceilings and continuous oak hard wood floors which create an open concept. After working from home in the home office you can relax in the large living room and enjoy a fire in the fireplace which can also be viewed from the dining room. The kitchen has been remodeled with maple cabinets, breakfast bar, pendant lighting, sold surface counter-tops with double bowl integral sinks, ceramic tile back-splash and a Kitchen Aide stainless steel appliance package. The master suite also has beautiful golf course views. The master bathroom has a walk-in closet, vanity with solid surface counter-top, dual integral sinks, chrome goose neck faucets, ceramic tile back-splash and dual medicine cabinets. The whirlpool tub is on a ceramic deck, the separate shower has a clear glass door and the Kohler toilet is privately located in the water closet. Two additional bedrooms, a hall bathroom, and a laundry room finish off the main level. The lower level has a large family room with carpet, acoustical ceiling tiles, and recessed lights. Guests can use the lower level full bathroom and fourth bedroom while being able to access the lower level deck through the sliding glass doors. There is a large unfinished area currently used for storage but could be used for future expansion of the finished living space. A perfect home for the golf enthusiast or anyone looking for ranch home living on a private setting. School districts servicing this home are as follows: Elementary/Middle School District 56-Spaulding (Grades K-2), Prairie Trail (Grades 5-6), Viking (Grades 6-8), River Trail (Grades K-8). High School District 121-Warren Township HS.
Location
State IL
County Lake
Community Lake, Curbs, Sidewalks, Street Lights, Street Paved
Rooms
Basement Full, Walkout
Interior
Interior Features Vaulted/Cathedral Ceilings, Hardwood Floors, First Floor Bedroom, First Floor Laundry, First Floor Full Bath, Walk-In Closet(s)
Heating Natural Gas, Forced Air
Cooling Central Air
Fireplaces Number 1
Fireplaces Type Double Sided, Gas Log
Fireplace Y
Appliance Range, Microwave, Dishwasher, Refrigerator, Washer, Dryer, Disposal, Stainless Steel Appliance(s)
Laundry Gas Dryer Hookup, Sink
Exterior
Exterior Feature Deck, Brick Paver Patio
Garage Attached
Garage Spaces 3.0
Waterfront false
View Y/N true
Roof Type Asphalt
Building
Lot Description Golf Course Lot
Story 1 Story
Foundation Concrete Perimeter
Sewer Public Sewer
Water Public
New Construction false
Schools
Middle Schools Viking Middle School
School District 56, 56, 121
Others
HOA Fee Include Other
Ownership Fee Simple w/ HO Assn.
Special Listing Condition None
Read Less
Want to know what your home might be worth? Contact us for a FREE valuation!

Our team is ready to help you sell your home for the highest possible price ASAP
© 2024 Listings courtesy of MRED as distributed by MLS GRID. All Rights Reserved.
Bought with Stewart Ramirez • E- Signature Realty






