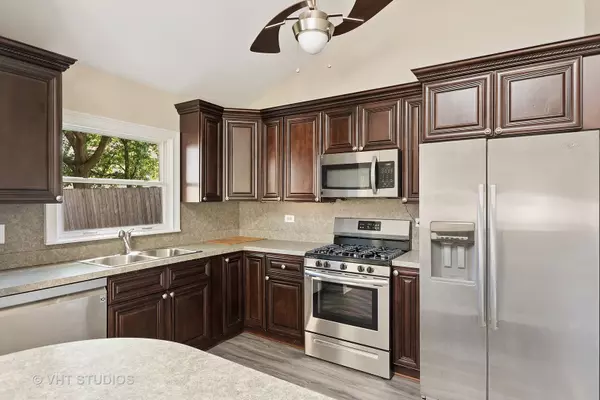$215,000
$219,900
2.2%For more information regarding the value of a property, please contact us for a free consultation.
30W101 MAPLEWOOD Drive Warrenville, IL 60555
3 Beds
1.5 Baths
1,247 SqFt
Key Details
Sold Price $215,000
Property Type Single Family Home
Sub Type Detached Single
Listing Status Sold
Purchase Type For Sale
Square Footage 1,247 sqft
Price per Sqft $172
Subdivision Hurlingham
MLS Listing ID 10746165
Sold Date 08/10/20
Style Contemporary
Bedrooms 3
Full Baths 1
Half Baths 1
HOA Fees $40/mo
Year Built 1977
Annual Tax Amount $3,879
Tax Year 2019
Lot Dimensions 40X100
Property Description
Amazing and completely remodeled contemporary split level! Unbelievable price for a totally updated single family home! Wide open kitchen w/ vaulted ceilings, 42" cabinets with crown moulding, island/breakfast bar & stainless steel appliances. Kitchen opens to large living room w/ fireplace. Fenced in backyard with stamped concrete patio and large storage shed. Seller spared no expense when updating this property. Additional updates include: new fence ('20), brand new never used Frigidaire oven/range ('20), both bathrooms remodeled ('20), new vinyl plank flooring ('20), new carpet ('20), new light fixtures ('20), new sliding glass door ('20), dishwasher ('19), water heater ('17). Literally everything has been done for you. $40 monthly assessment gives you access to pool, clubhouse, and fitness center! Wheaton Warrenville South HS! Get in this weekend, this one won't be around long!
Location
State IL
County Du Page
Community Clubhouse, Park, Pool, Lake, Curbs, Sidewalks, Street Lights, Street Paved
Rooms
Basement None
Interior
Interior Features Vaulted/Cathedral Ceilings, Skylight(s), Second Floor Laundry
Heating Natural Gas, Forced Air
Cooling Central Air
Fireplaces Number 1
Fireplaces Type Wood Burning
Fireplace Y
Appliance Range, Microwave, Dishwasher, Refrigerator, Washer, Dryer
Laundry Gas Dryer Hookup, In Unit, Laundry Closet
Exterior
Exterior Feature Stamped Concrete Patio
Waterfront false
View Y/N true
Roof Type Asphalt
Building
Lot Description Cul-De-Sac, Fenced Yard
Story Split Level
Foundation Concrete Perimeter
Sewer Public Sewer, Sewer-Storm
Water Public
New Construction false
Schools
Elementary Schools Johnson Elementary School
Middle Schools Hubble Middle School
High Schools Wheaton Warrenville South H S
School District 200, 200, 200
Others
HOA Fee Include Insurance,Clubhouse,Exercise Facilities,Pool
Ownership Fee Simple
Special Listing Condition None
Read Less
Want to know what your home might be worth? Contact us for a FREE valuation!

Our team is ready to help you sell your home for the highest possible price ASAP
© 2024 Listings courtesy of MRED as distributed by MLS GRID. All Rights Reserved.
Bought with Salma Torres • Berkshire Hathaway HomeServices Chicago






