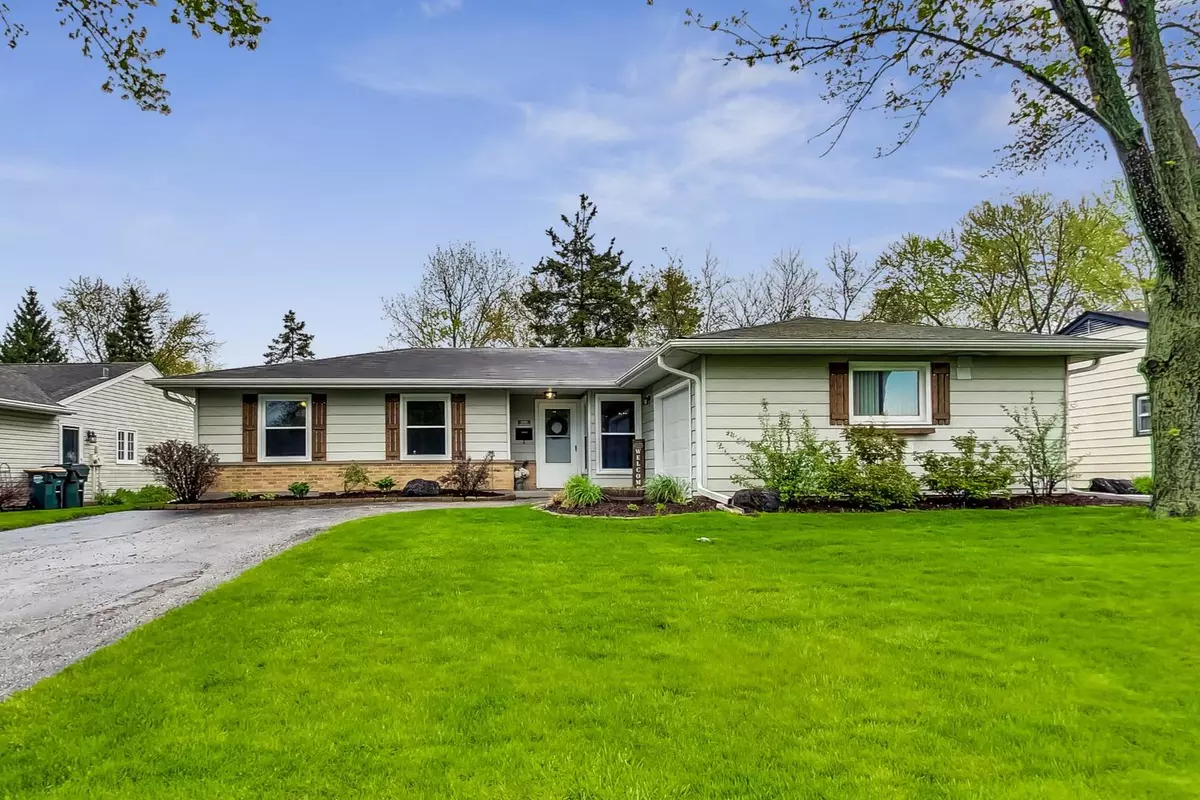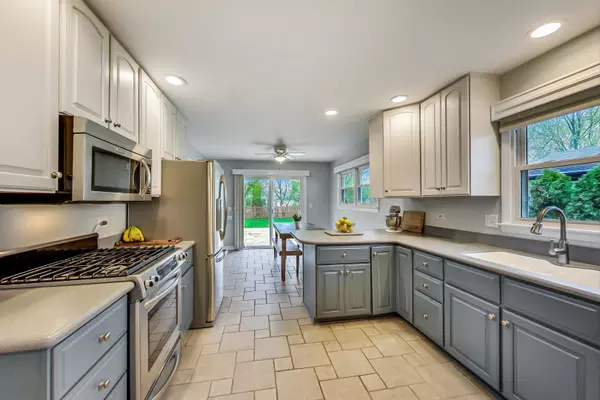$305,000
$299,900
1.7%For more information regarding the value of a property, please contact us for a free consultation.
1725 N Patton Avenue Arlington Heights, IL 60004
3 Beds
2 Baths
1,295 SqFt
Key Details
Sold Price $305,000
Property Type Single Family Home
Sub Type Detached Single
Listing Status Sold
Purchase Type For Sale
Square Footage 1,295 sqft
Price per Sqft $235
Subdivision Hasbrook
MLS Listing ID 10724892
Sold Date 07/31/20
Style Ranch
Bedrooms 3
Full Baths 2
Year Built 1962
Annual Tax Amount $5,661
Tax Year 2018
Lot Size 9,801 Sqft
Lot Dimensions 76.4 X 140.8 X 62.4 X 140.8
Property Description
Enchanting one-story home will stun you with all its charm and style! Ideally located in the very family friendly Hasbrook neighborhood near Patton School, this nicely updated 3-bedroom, 2 bath cutie engages you upon entry. Light-filled Living Room and Dining Room are smartly appointed with distinctive molding and lighting, recessed lights and...wait for it, a masterfully crafted barn door entry into the Kitchen of your dreams! Oh so pretty Kitchen features an abundance of cabinets teamed with hi-end stainless steel appliances, more recessed lights, and an ample sized eating area. Tranquil Master retreat with bath plus 2 other roomy secondary bedrooms all have closet space galore! The fully fenced Backyard is large and lush, plus a great new installed deck, perfect for entertaining and play. This home is SO charming even the backyard shed is charming! There is nothing to do but move in so hurry and make it your own!
Location
State IL
County Cook
Community Park, Curbs, Sidewalks, Street Lights, Street Paved
Rooms
Basement None
Interior
Interior Features Hardwood Floors, First Floor Bedroom, First Floor Laundry, First Floor Full Bath
Heating Natural Gas, Forced Air
Cooling Central Air
Fireplace N
Appliance Range, Microwave, Dishwasher, Refrigerator, Washer, Dryer, Disposal, Stainless Steel Appliance(s)
Exterior
Exterior Feature Deck
Garage Attached
Garage Spaces 1.0
Waterfront false
View Y/N true
Roof Type Asphalt
Building
Lot Description Fenced Yard
Story 1 Story
Foundation Concrete Perimeter
Sewer Public Sewer
Water Lake Michigan
New Construction false
Schools
Elementary Schools Patton Elementary School
Middle Schools Thomas Middle School
High Schools John Hersey High School
School District 25, 25, 214
Others
HOA Fee Include None
Ownership Fee Simple
Special Listing Condition None
Read Less
Want to know what your home might be worth? Contact us for a FREE valuation!

Our team is ready to help you sell your home for the highest possible price ASAP
© 2024 Listings courtesy of MRED as distributed by MLS GRID. All Rights Reserved.
Bought with Andrew Stengren • Berkshire Hathaway HomeServices Starck Real Estate






