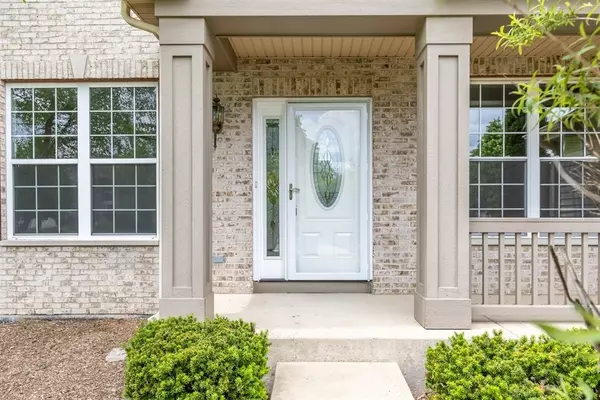$322,000
$322,000
For more information regarding the value of a property, please contact us for a free consultation.
9431 Diana Lane Huntley, IL 60142
4 Beds
2.5 Baths
2,475 SqFt
Key Details
Sold Price $322,000
Property Type Single Family Home
Sub Type Detached Single
Listing Status Sold
Purchase Type For Sale
Square Footage 2,475 sqft
Price per Sqft $130
Subdivision Covington Lakes
MLS Listing ID 10746235
Sold Date 10/23/20
Style Contemporary
Bedrooms 4
Full Baths 2
Half Baths 1
HOA Fees $25/ann
Year Built 2005
Annual Tax Amount $7,807
Tax Year 2019
Lot Size 9,060 Sqft
Lot Dimensions 70X130
Property Description
COUNTLESS UPGRADES GRACE THIS BEAUTIFUL TUSCAN MODEL! FROM THE ELEGANT BRICK FACADE TO THE CLASSIC ARCHED DOORWAYS, THIS HOME IS ASTOUNDING! THE STUNNING KITCHEN FEATURES ZODIAQ COUNTERTOPS, STAINLES STEEL APPLIANCES, MAPLE CABINETS, WALK-IN PANTRY & AN EATING AREA. THE IMPRESIVE STONE FLOOR TO CEILING FIREPLACE IS THE FOCAL POINT OF THE 2 STORY FAMILY ROOM. UPSTAIRS THERE ARE 4 BIG BEDROOMS , MASTER BEDROOM IS HUGE AND WILL FIT ALL YOUR FURNITURE. MASTER BATH HAS DOUBLE SINKS SO GETTING READY IN THE MORNING IS EASY. THE FULL BASEMENT IS READY FOR YOUR IDEAS COMPLEAT WITH A ROUGH IN BATH. THE SLIDERS LEAD TO THE BRICK PAVER PATIO AND FENCED IN BACK YARD! BE READY TO ENTERTAIN THIS HOME HAS ROOM FOR EVERYONE. DESIRABLE HUNTLEY SCHOOLS, RESTAURANTS, BARS, COFFEE SHOPS ALL WALKING DISTANCE. THE NEW HOSPITAL IS NEAR BY AND THE HEALTH CLUB, THIS HOME HAS IT ALL MAKE IT YOURS TODAY DON'T WAIT! THIS IS A FANNIE MAE HOMEPATH HOME.
Location
State IL
County Mc Henry
Community Sidewalks, Street Lights, Street Paved
Rooms
Basement Full
Interior
Interior Features Vaulted/Cathedral Ceilings, Wood Laminate Floors, First Floor Laundry, Walk-In Closet(s)
Heating Natural Gas
Cooling Central Air
Fireplaces Number 1
Fireplaces Type Gas Starter
Fireplace Y
Laundry Gas Dryer Hookup
Exterior
Exterior Feature Porch
Garage Attached
Garage Spaces 2.0
Waterfront false
View Y/N true
Roof Type Asphalt
Building
Lot Description Fenced Yard
Story 2 Stories
Foundation Concrete Perimeter
Sewer Public Sewer
Water Public
New Construction false
Schools
Elementary Schools Chesak Elementary School
Middle Schools Marlowe Middle School
High Schools Huntley High School
School District 158, 158, 158
Others
HOA Fee Include None
Ownership Fee Simple
Special Listing Condition REO/Lender Owned
Read Less
Want to know what your home might be worth? Contact us for a FREE valuation!

Our team is ready to help you sell your home for the highest possible price ASAP
© 2024 Listings courtesy of MRED as distributed by MLS GRID. All Rights Reserved.
Bought with Lisa Jensen • Keller Williams North Shore West






